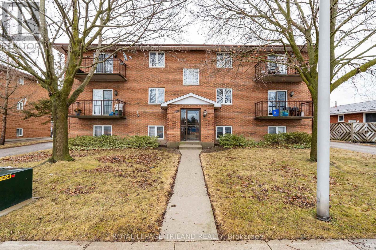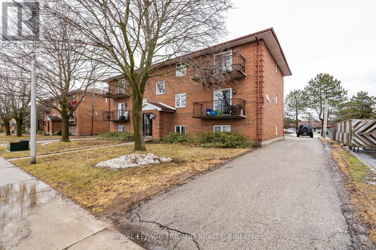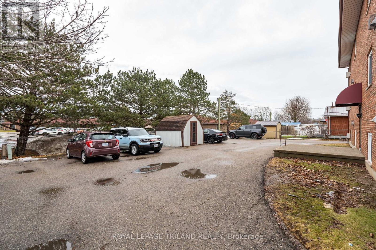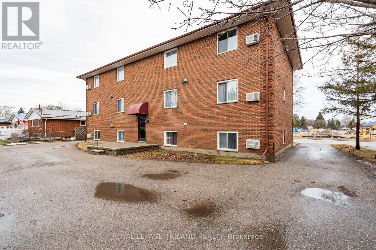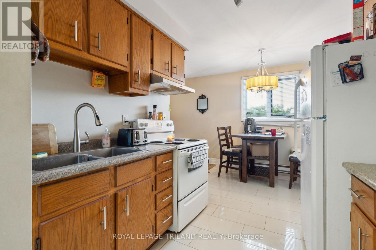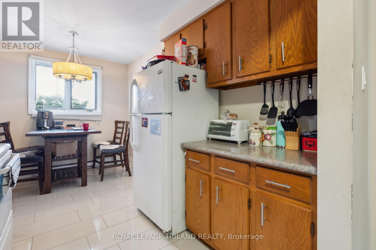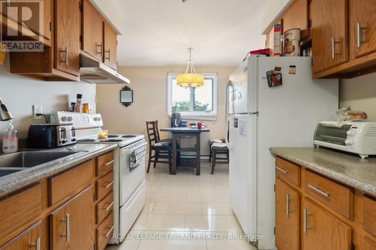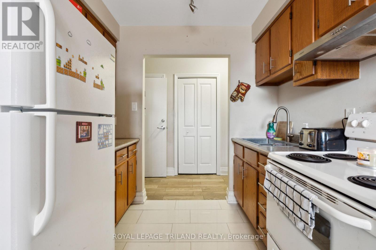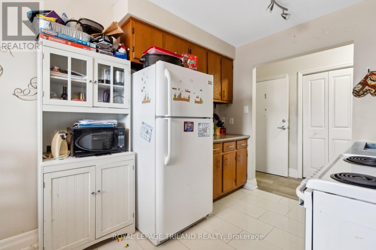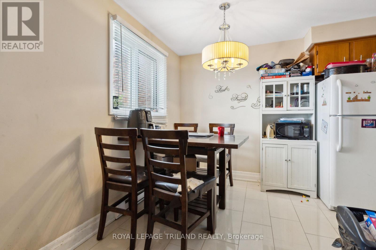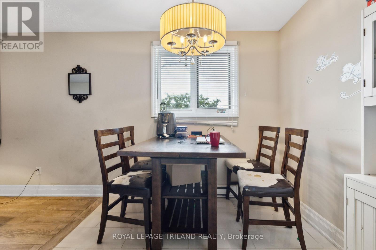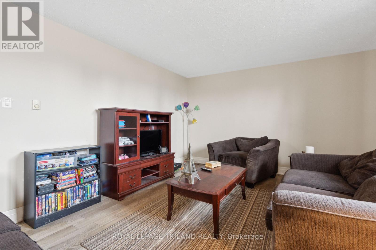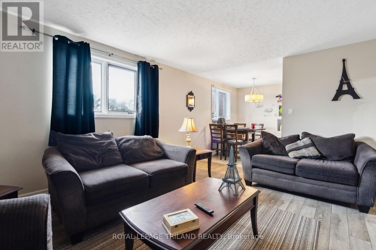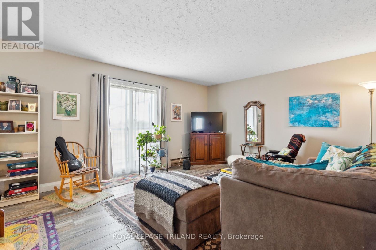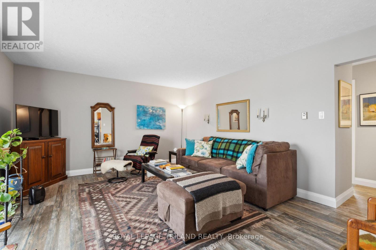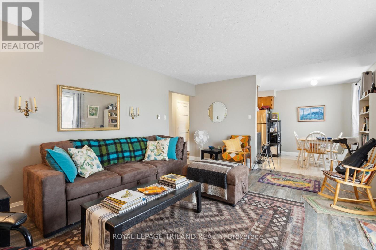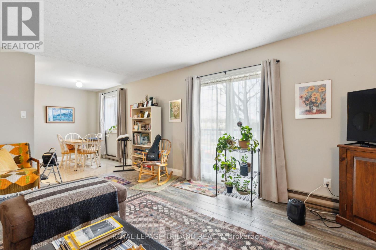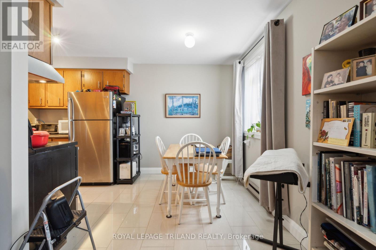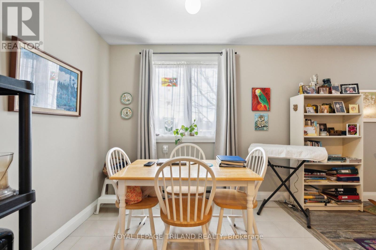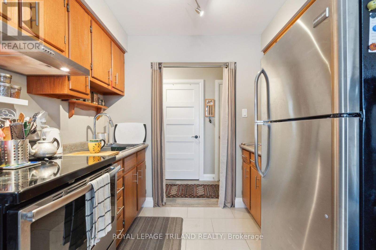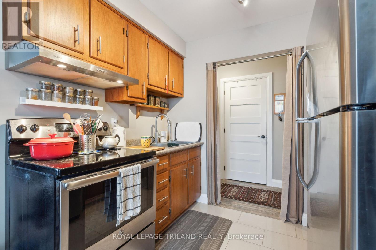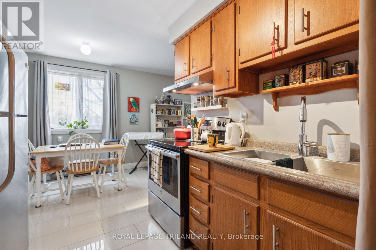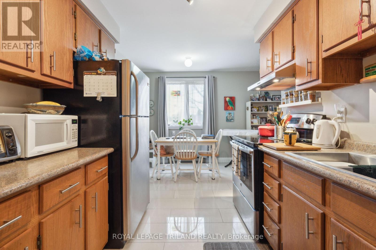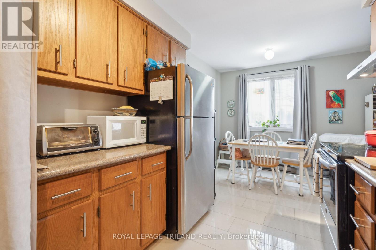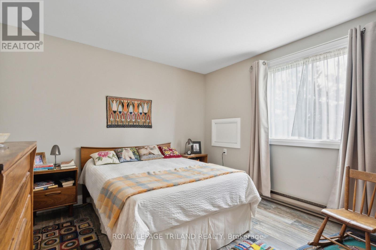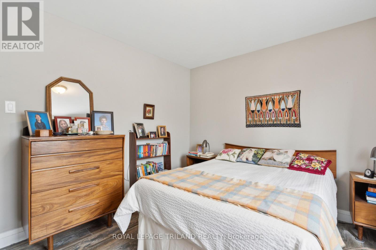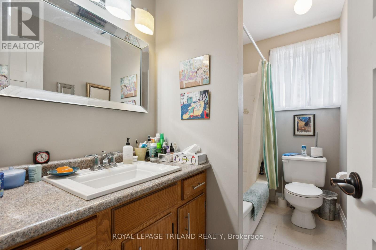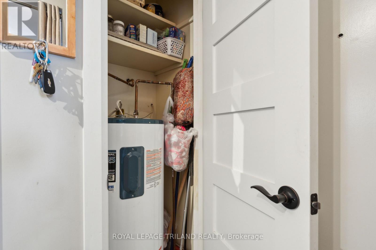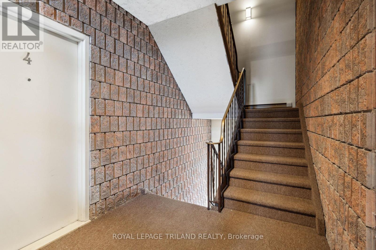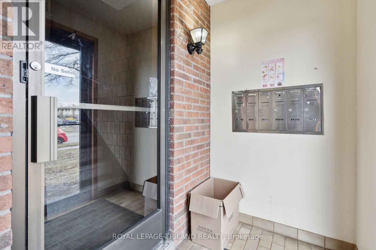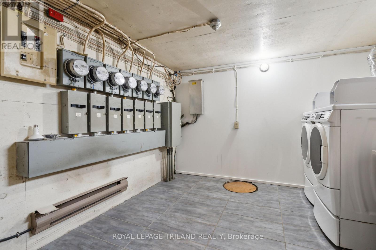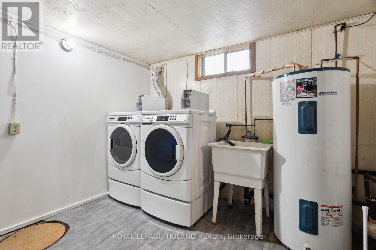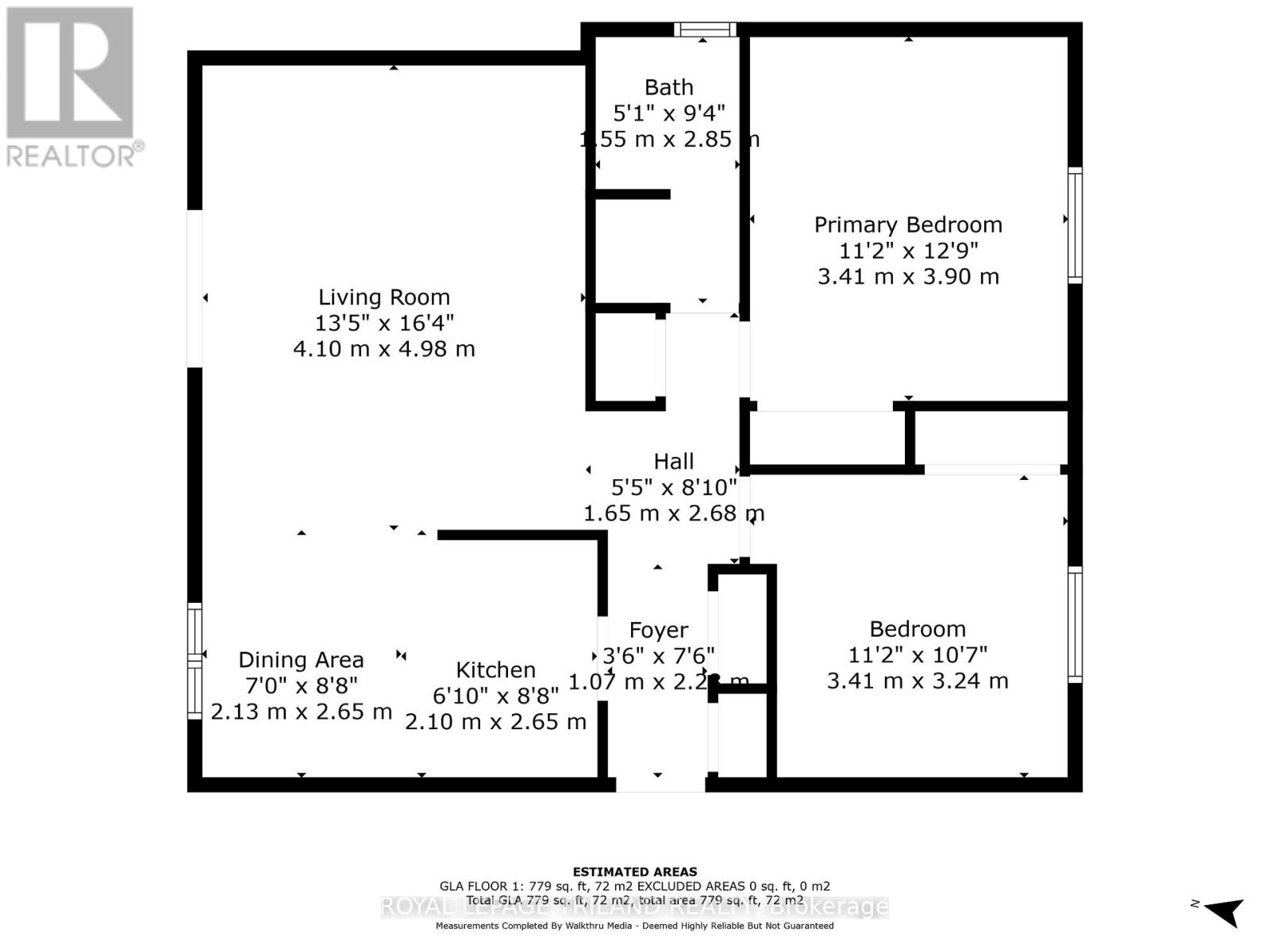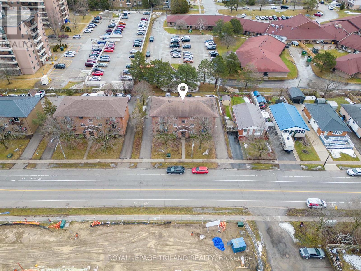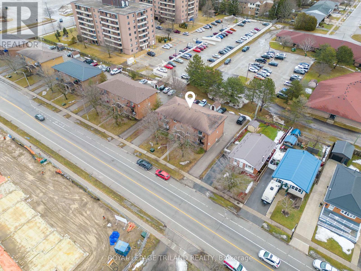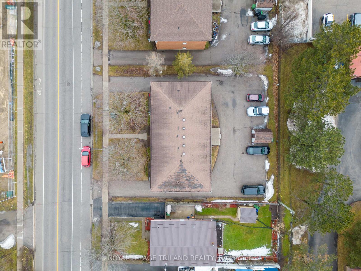12 Bedroom
6 Bathroom
5,000 - 100,000 ft2
Wall Unit
Baseboard Heaters
Landscaped
$1,800,000
Rare Opportunity for Investors Seeking Quality + Cash Flow. This purpose-built 6-unit apartment building is the kind of investment that doesn't come along often. Constructed with solid concrete floors and exterior walls, every suite is essentially its own firebox -offering exceptional durability, safety, and long-term value. Perfectly positioned right across from the Elgin Mall, tenants enjoy unmatched convenience with shopping, transit, and amenities just steps away. Inside, each updated unit impresses with: stainless steel appliances, laminate flooring throughout, plank porcelain bathroom tile porcelain-tiled kitchens and all-wood trim and doors for a warm, modern finish. Additional income and ease of management come from the on-site coin laundry located on the lower level. Every unit also features its own water heater and is separately metered for hydro, giving investors full control over operating costs and boosting profitability. Whether you're expanding your portfolio or securing a stable, low-maintenance asset, this property checks all the boxes. (id:57726)
Property Details
|
MLS® Number
|
X12193305 |
|
Property Type
|
Multi-family |
|
Community Name
|
St. Thomas |
|
Equipment Type
|
Water Heater |
|
Features
|
Irregular Lot Size |
|
Parking Space Total
|
7 |
|
Rental Equipment Type
|
Water Heater |
|
View Type
|
City View |
Building
|
Bathroom Total
|
6 |
|
Bedrooms Above Ground
|
12 |
|
Bedrooms Total
|
12 |
|
Age
|
16 To 30 Years |
|
Amenities
|
Separate Heating Controls |
|
Appliances
|
Stove, Refrigerator |
|
Basement Type
|
Partial |
|
Cooling Type
|
Wall Unit |
|
Exterior Finish
|
Brick |
|
Fire Protection
|
Controlled Entry |
|
Foundation Type
|
Concrete, Poured Concrete |
|
Heating Fuel
|
Electric |
|
Heating Type
|
Baseboard Heaters |
|
Stories Total
|
3 |
|
Size Interior
|
5,000 - 100,000 Ft2 |
|
Type
|
Other |
|
Utility Water
|
Municipal Water |
Parking
Land
|
Acreage
|
No |
|
Landscape Features
|
Landscaped |
|
Sewer
|
Sanitary Sewer |
|
Size Depth
|
115 Ft ,9 In |
|
Size Frontage
|
87 Ft ,6 In |
|
Size Irregular
|
87.5 X 115.8 Ft |
|
Size Total Text
|
87.5 X 115.8 Ft|under 1/2 Acre |
|
Zoning Description
|
R4-6 |
Utilities
|
Cable
|
Installed |
|
Electricity
|
Installed |
|
Sewer
|
Installed |
https://www.realtor.ca/real-estate/28410087/221-highview-drive-st-thomas-st-thomas

