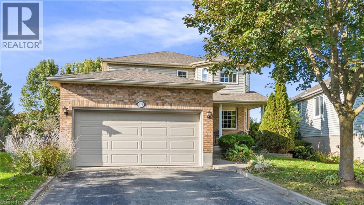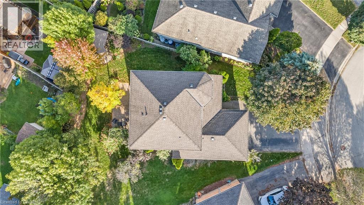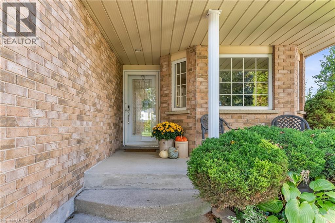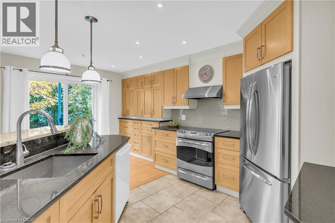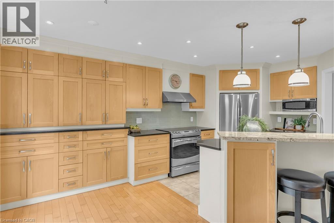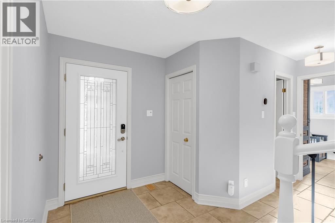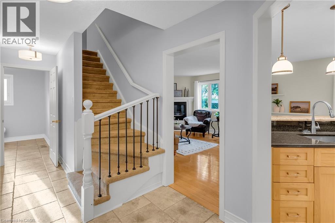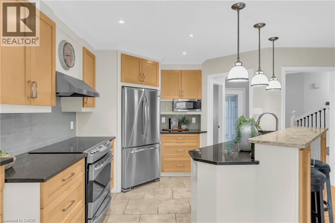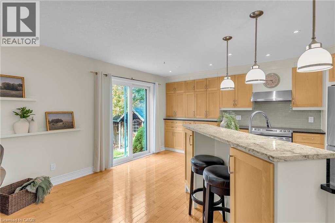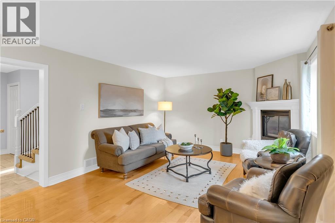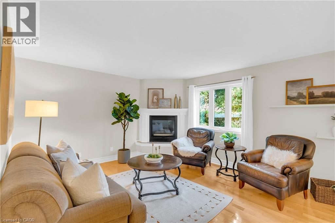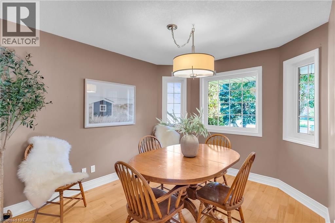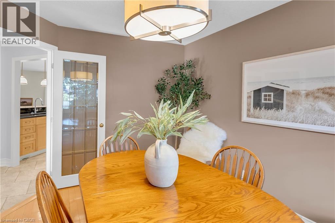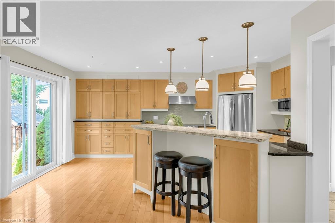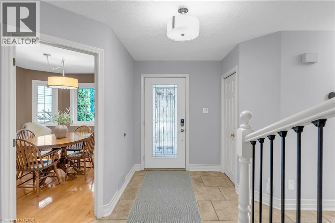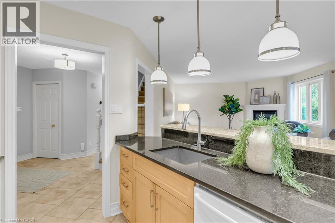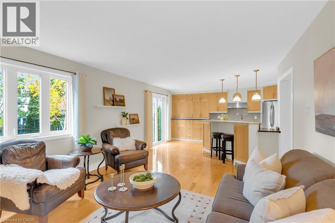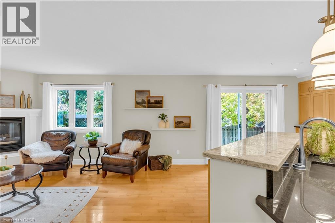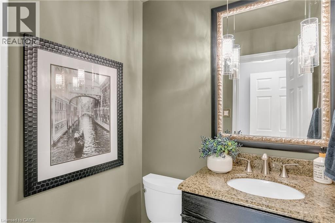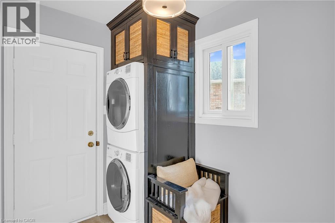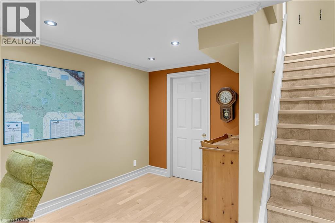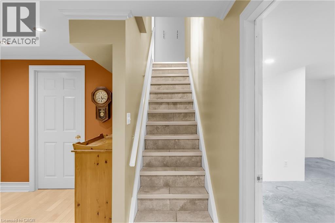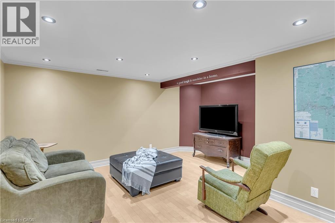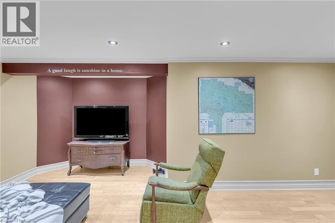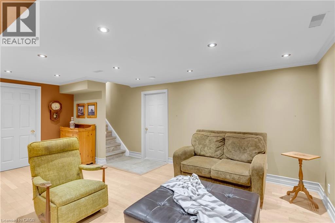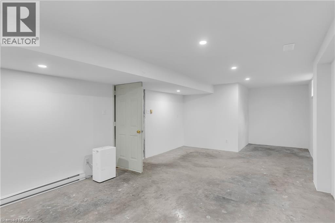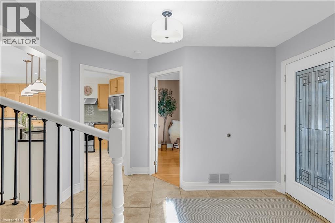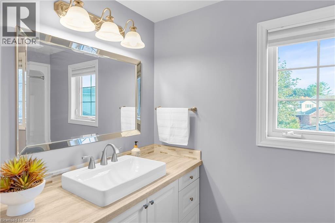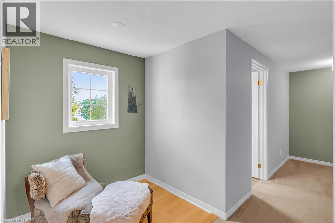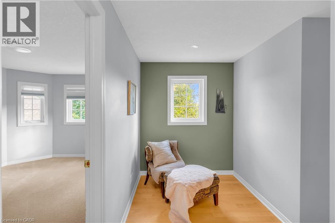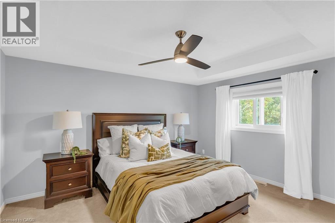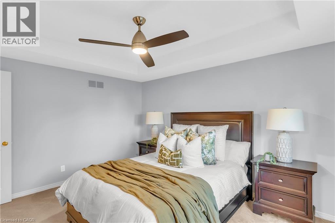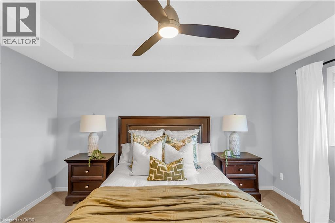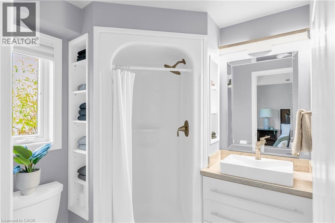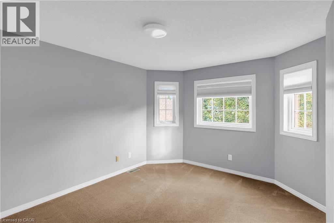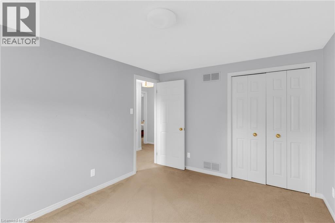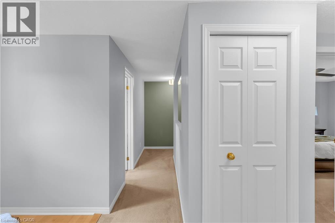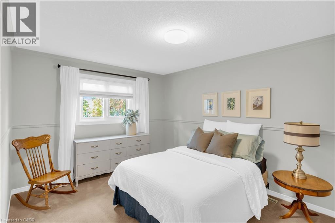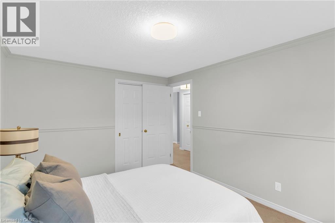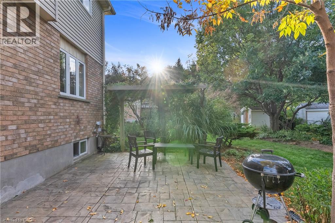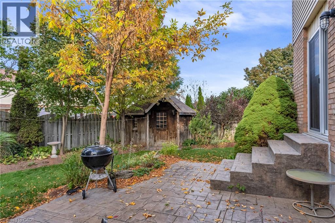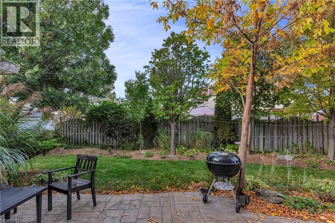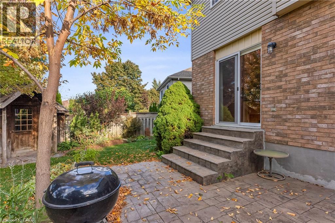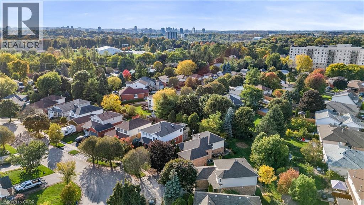214 Dartmoor Crescent Waterloo, Ontario N2K 3S9
$749,900
Lovingly maintained by the same family for over 25 years, this charming detached home offers nearly 1,700 sq. ft. of bright, flexible living space nestled at the peaceful end of a quiet crescent in a vibrant, family-friendly neighbourhood close to top-rated schools, parks, trails, and a nearby golf course. An ideal setting for families and those looking to grow. The main floor features a bright, open layout with formal dining, a cozy family space complete with a gas fireplace—perfect for relaxing evenings or everyday life. A convenient main floor laundry and powder room add practical ease. The kitchen opens directly to a private, tree-lined backyard with landscaped gardens and a stamped concrete patio, ideal for entertaining or enjoying peaceful outdoor moments. Upstairs, three generous bedrooms, two full bathrooms, and a versatile reading or office nook offer comfort and flexible living options. The finished basement includes a large recreation room and a versatile space perfect for a workshop, home gym, creative studio, or potential in-law or rental suite, offering incredible flexibility to suit your lifestyle and needs. Updates include a 2020 furnace, owned hot water tank (2019), durable 50-year roof (2012), and energy-efficient low-e argon windows. With a larger-than-average yard, flexible lower level, and long-standing pride of ownership, this home is a rare opportunity to settle into a place that truly feels like home. (id:57726)
Open House
This property has open houses!
1:00 pm
Ends at:3:00 pm
Property Details
| MLS® Number | 40778598 |
| Property Type | Single Family |
| Neigbourhood | University Downs |
| Amenities Near By | Airport, Place Of Worship, Schools, Shopping |
| Community Features | School Bus |
| Equipment Type | None |
| Features | Conservation/green Belt, Paved Driveway |
| Parking Space Total | 4 |
| Rental Equipment Type | None |
Building
| Bathroom Total | 3 |
| Bedrooms Above Ground | 3 |
| Bedrooms Total | 3 |
| Appliances | Dishwasher, Dryer, Refrigerator, Stove, Water Softener, Washer, Microwave Built-in, Hood Fan, Window Coverings, Garage Door Opener |
| Architectural Style | 2 Level |
| Basement Development | Finished |
| Basement Type | Full (finished) |
| Construction Style Attachment | Detached |
| Cooling Type | Central Air Conditioning |
| Exterior Finish | Brick, Vinyl Siding |
| Fireplace Present | Yes |
| Fireplace Total | 1 |
| Foundation Type | Poured Concrete |
| Half Bath Total | 1 |
| Heating Type | Forced Air, Hot Water Radiator Heat |
| Stories Total | 2 |
| Size Interior | 2,232 Ft2 |
| Type | House |
| Utility Water | Municipal Water |
Parking
| Attached Garage |
Land
| Access Type | Highway Access |
| Acreage | No |
| Land Amenities | Airport, Place Of Worship, Schools, Shopping |
| Sewer | Municipal Sewage System |
| Size Depth | 122 Ft |
| Size Frontage | 33 Ft |
| Size Total Text | Under 1/2 Acre |
| Zoning Description | R2 |
Rooms
| Level | Type | Length | Width | Dimensions |
|---|---|---|---|---|
| Second Level | Full Bathroom | Measurements not available | ||
| Second Level | 3pc Bathroom | Measurements not available | ||
| Second Level | Bedroom | 10'3'' x 13'8'' | ||
| Second Level | Bedroom | 10'8'' x 13'7'' | ||
| Second Level | Primary Bedroom | 11'5'' x 13'3'' | ||
| Main Level | 2pc Bathroom | Measurements not available |
https://www.realtor.ca/real-estate/28982912/214-dartmoor-crescent-waterloo
Contact Us
Contact us for more information
180 Northfield Drive West, Unit: 4
Waterloo, Ontario N2L 0C7
(888) 524-7297
housesigma.com/

