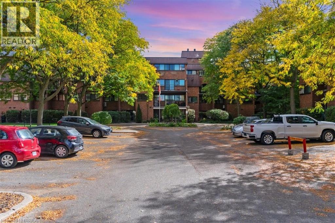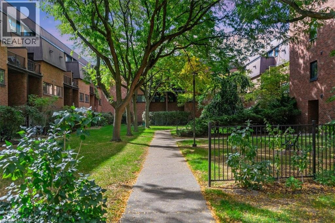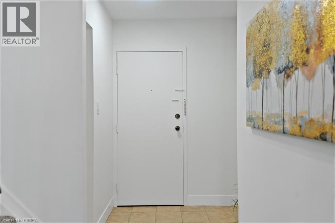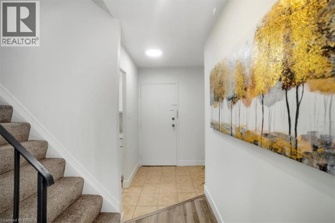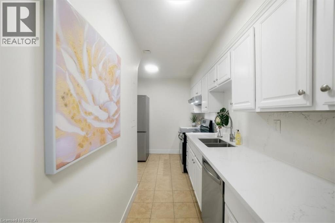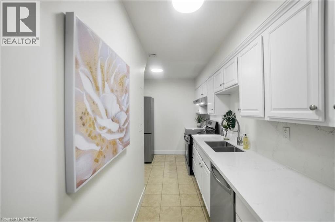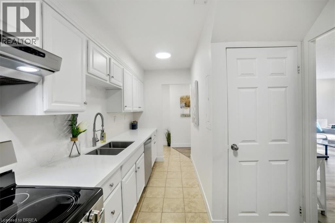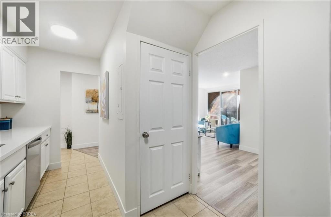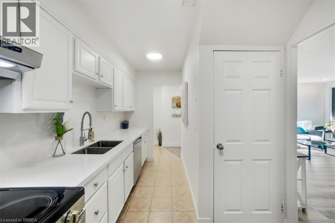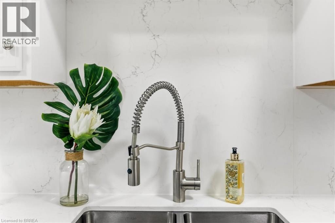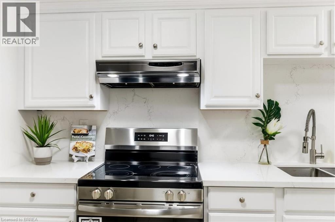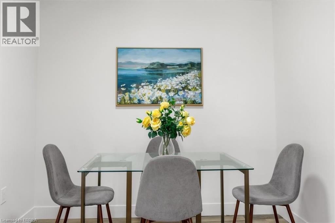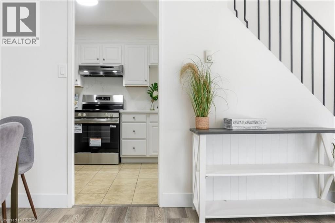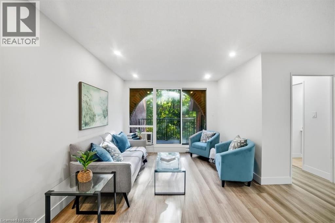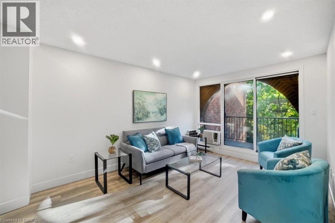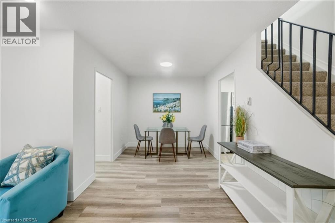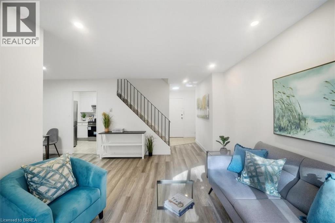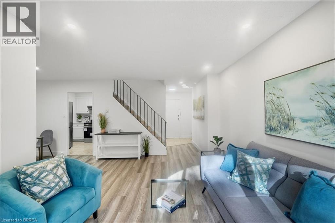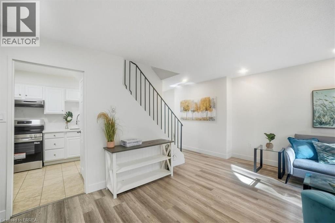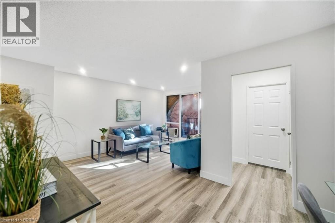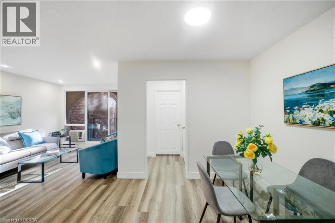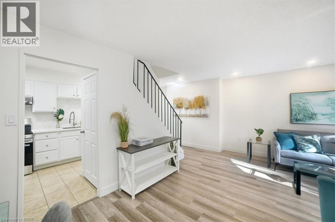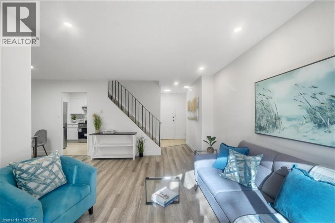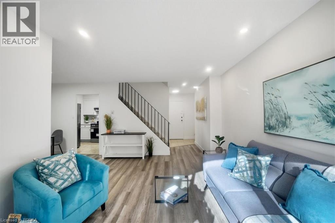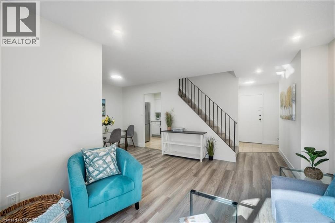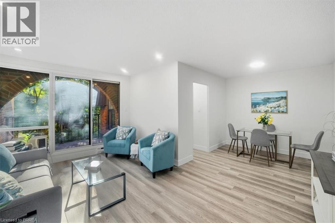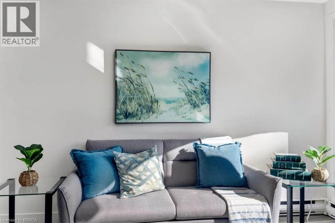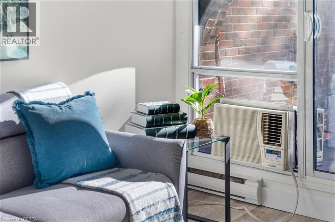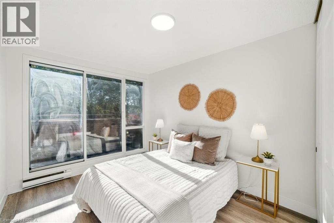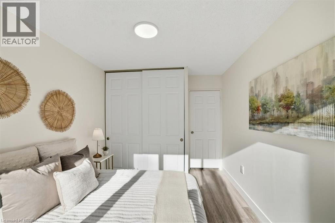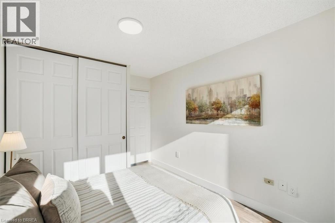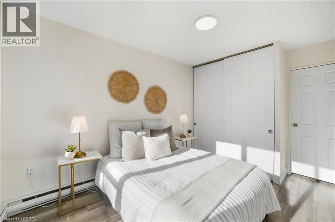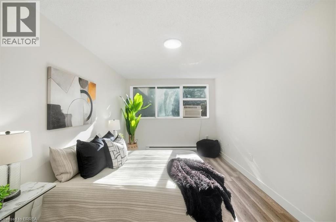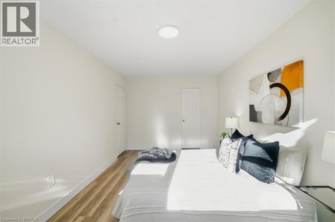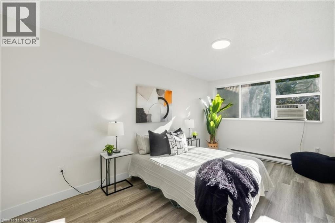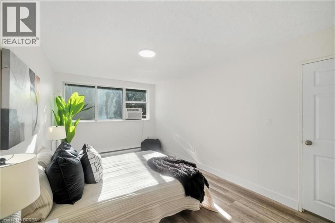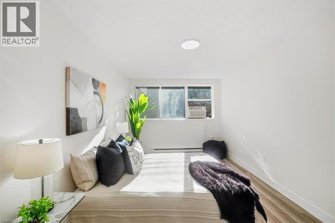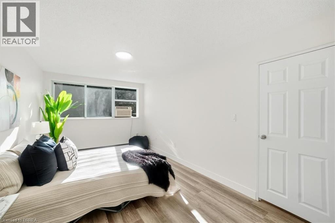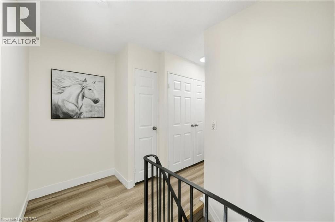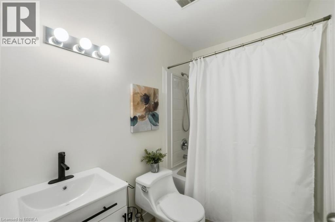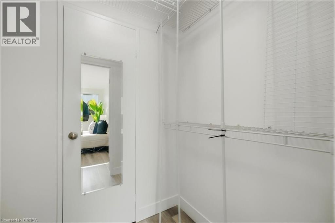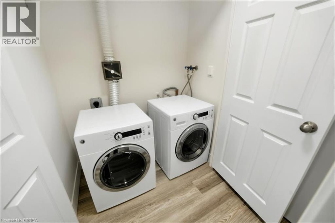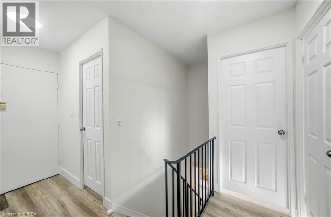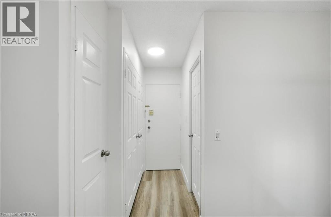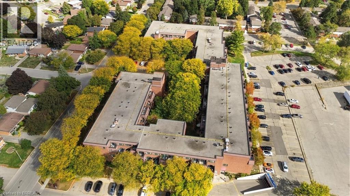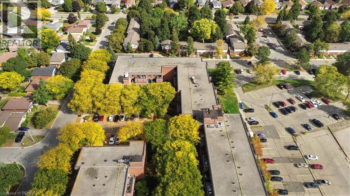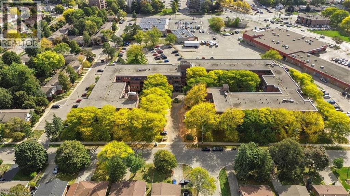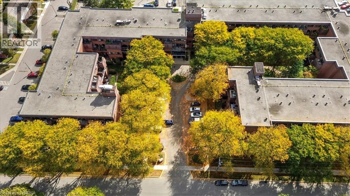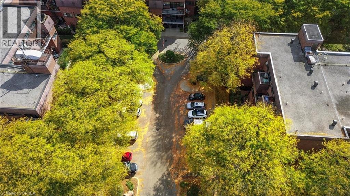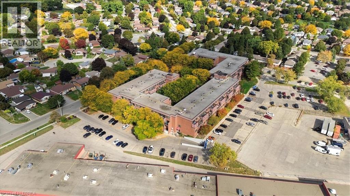36 Hayhurst Road Unit# 358 Brantford, Ontario N3R 6Y9
$319,900Maintenance, Insurance, Landscaping, Water, Residential Manager
$761.48 Monthly
Maintenance, Insurance, Landscaping, Water, Residential Manager
$761.48 MonthlyStep inside this fully renovated two-storey condo in 2025 and prepare to be impressed! Every detail has been updated from the fresh paint and new flooring to the sleek, modern finishes throughout. The open-concept main floor features a bright living and dining area that flows effortlessly into the stylish, updated kitchen perfect for entertaining or relaxing after a long day. A versatile main-floor bedroom offers the ideal space for a den, home office or a third bedroom, giving you flexibility to fit your lifestyle. Upstairs, two spacious bedrooms provide plenty of comfort and privacy. Located in Brantfords sought-after North End, you'll love being close to schools, parks, shopping, and easy Highway 403 access. Plus, enjoy peace of mind with all utilities included heat, hydro, and water and your own exclusive parking spot conveniently located near the rear door! This is effortless, move-in-ready living at its best! (id:57726)
Property Details
| MLS® Number | 40778214 |
| Property Type | Single Family |
| Amenities Near By | Hospital, Shopping |
| Community Features | School Bus |
| Features | Balcony, No Pet Home |
| Parking Space Total | 1 |
Building
| Bathroom Total | 2 |
| Bedrooms Above Ground | 3 |
| Bedrooms Total | 3 |
| Amenities | Exercise Centre, Party Room |
| Appliances | Dishwasher, Dryer, Refrigerator, Stove, Washer |
| Architectural Style | 2 Level |
| Basement Type | None |
| Construction Style Attachment | Attached |
| Cooling Type | Wall Unit |
| Exterior Finish | Brick Veneer |
| Half Bath Total | 1 |
| Heating Fuel | Electric |
| Heating Type | Baseboard Heaters |
| Stories Total | 2 |
| Size Interior | 1,038 Ft2 |
| Type | Apartment |
| Utility Water | Municipal Water |
Land
| Access Type | Highway Access |
| Acreage | No |
| Land Amenities | Hospital, Shopping |
| Sewer | Municipal Sewage System |
| Size Total Text | Unknown |
| Zoning Description | Rhd |
Rooms
| Level | Type | Length | Width | Dimensions |
|---|---|---|---|---|
| Second Level | Laundry Room | Measurements not available | ||
| Second Level | Bedroom | 11'0'' x 9'0'' | ||
| Second Level | 4pc Bathroom | Measurements not available | ||
| Second Level | Primary Bedroom | 16'0'' x 9'7'' | ||
| Main Level | Dining Room | 9'0'' x 9'0'' | ||
| Main Level | Living Room | 16'1'' x 10'3'' | ||
| Main Level | Kitchen | 13'7'' x 5'0'' | ||
| Main Level | Bedroom | 8'8'' x 8'8'' | ||
| Main Level | 2pc Bathroom | Measurements not available |
https://www.realtor.ca/real-estate/28978024/36-hayhurst-road-unit-358-brantford
Contact Us
Contact us for more information
515 Park Road North
Brantford, Ontario N3R 7K8
(519) 759-5494
(519) 756-9012
www.remaxtwincity.com/

