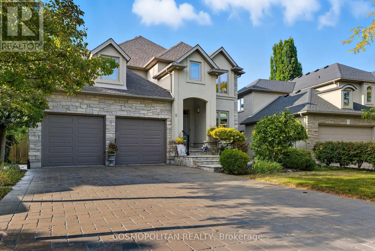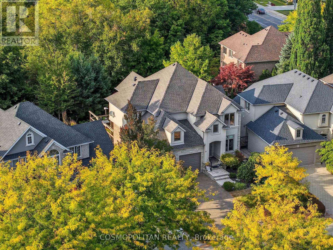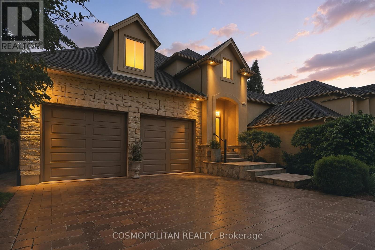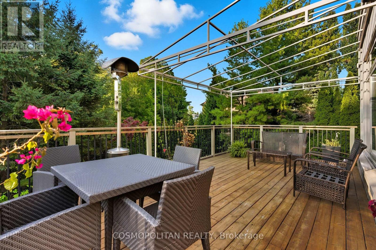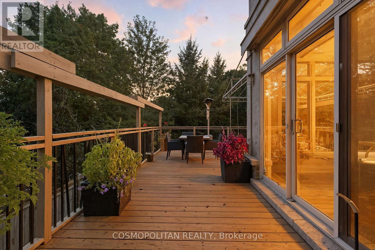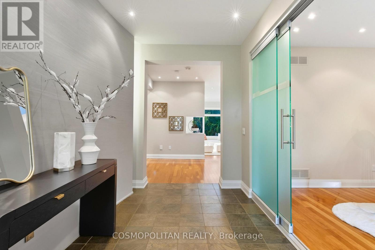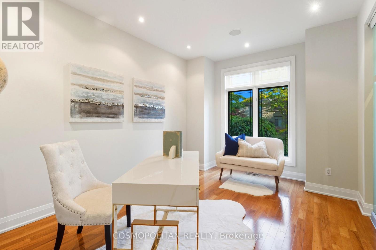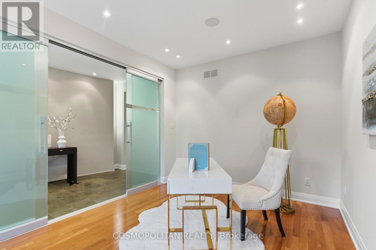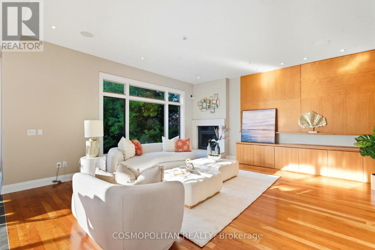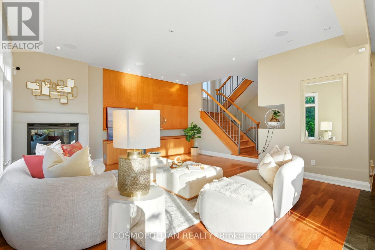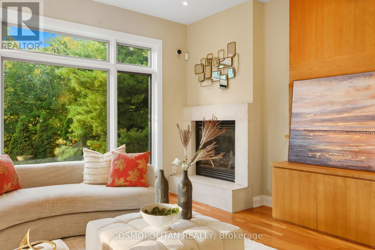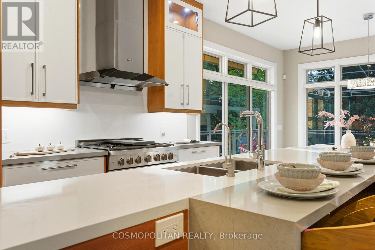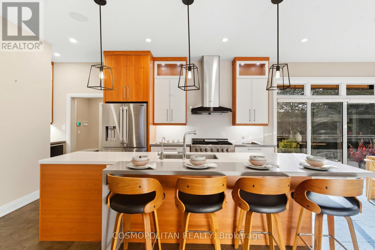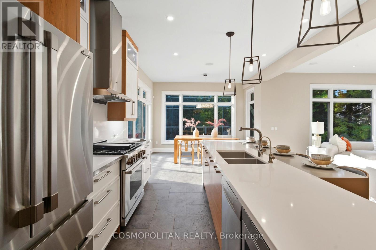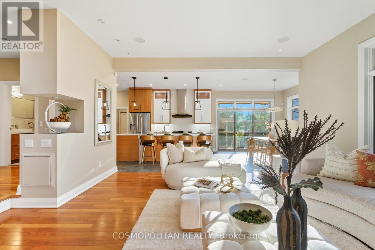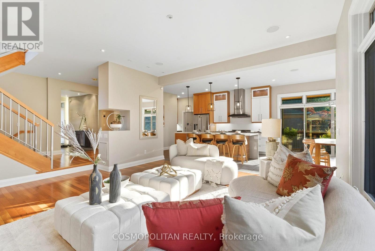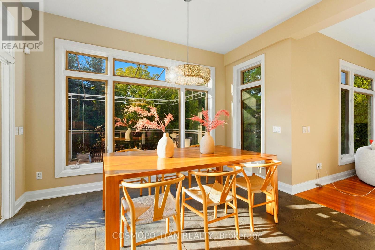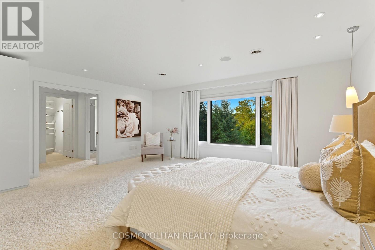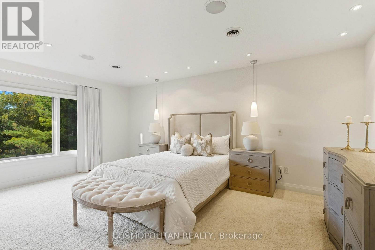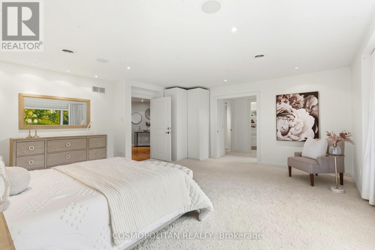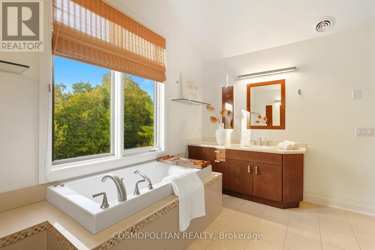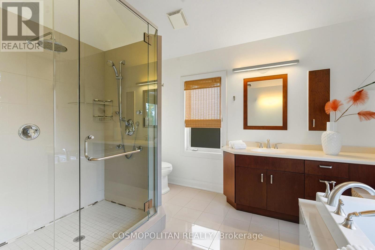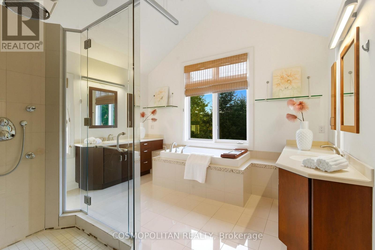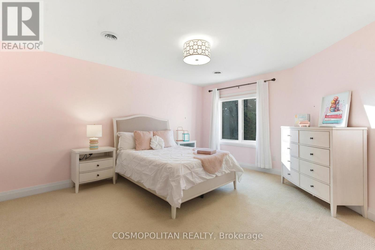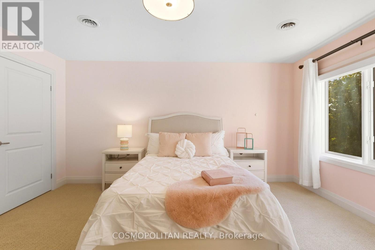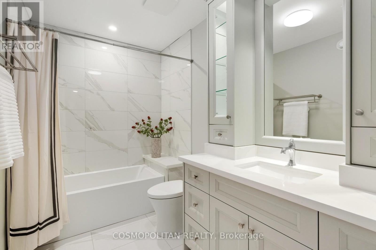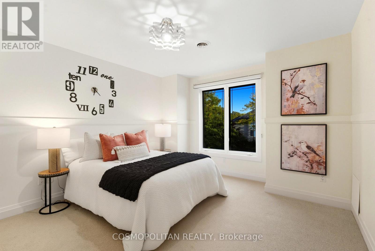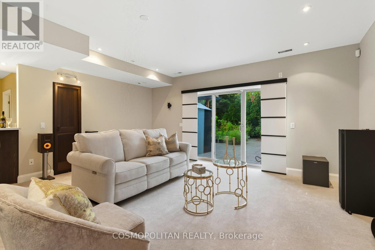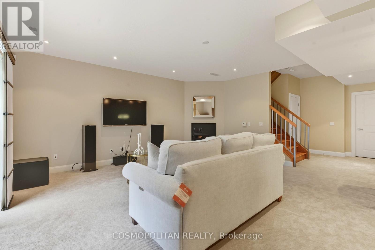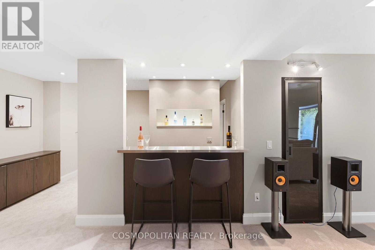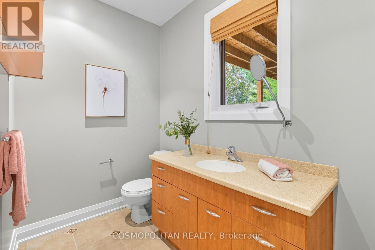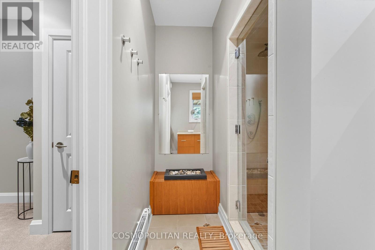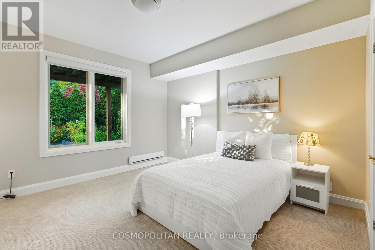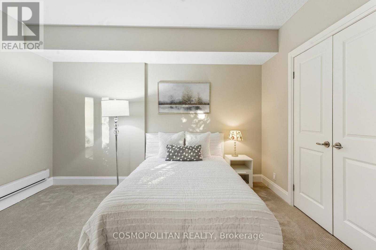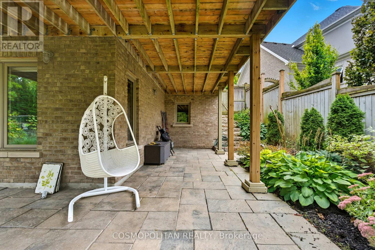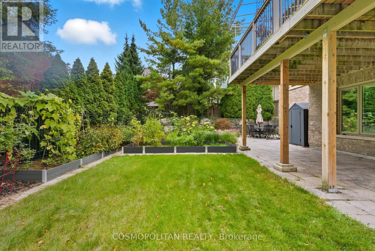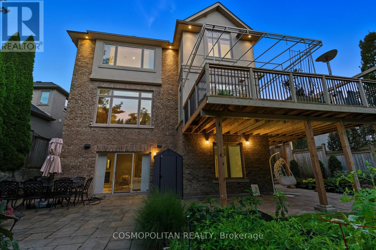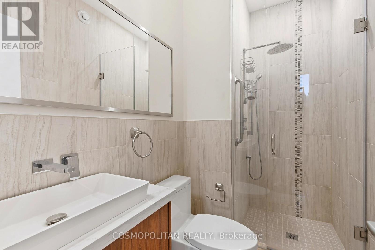5 Brooklyn Court St. Catharines, Ontario L2N 7S6
$1,749,000
Built by renowned Silvergate Homes and privately tucked at the end of a quiet cul-de-sac, this luxury home backs onto Richardson's Creek and mature trees, with no rear neighbors and year-round natural views. Fully move-in ready with over $100K invested in upgrades, including a rebuilt chefs kitchen (2021) featuring a high-end appliance package with six-burner gas cooktop, double-door fridge, Bosch dishwasher, wine fridge and walk-in pantry, plus two renovated bathrooms. The main floor offers a flexible office/bedroom with adjacent 3-pc bath (2021). Upstairs features a spa-inspired primary suite with heated floors, dual closets and treetop views, along with two additional bedrooms and full laundry. The walkout lower level lives like a second main floor with family room, fireplace, bar, guest bedroom, steam shower and sauna, all above grade with natural light. Additional upgrades include roof (2023), Telus 4-camera security system, integrated sound and driveway professionally sealed every two years (most recently July 2025). Existing wraparound deck, freshly repainted in 2024, overlooks the landscaped stone patio and mature greenery, completing this private retreat. This home location is unbeatable, it is only minutes to Port Dalhousie, Martindale Pond, top schools and the QEW. A rare offering in an unmatched location showings now available by appointment. (id:57726)
Property Details
| MLS® Number | X12459144 |
| Property Type | Single Family |
| Community Name | 440 - Rural Port |
| Amenities Near By | Golf Nearby, Hospital |
| Equipment Type | Water Heater |
| Features | Cul-de-sac, Wooded Area, Lighting, Sump Pump, Sauna |
| Parking Space Total | 6 |
| Rental Equipment Type | Water Heater |
| Structure | Deck, Patio(s), Shed |
| View Type | View Of Water |
Building
| Bathroom Total | 4 |
| Bedrooms Above Ground | 4 |
| Bedrooms Below Ground | 1 |
| Bedrooms Total | 5 |
| Age | 16 To 30 Years |
| Amenities | Fireplace(s) |
| Appliances | Range, Water Meter, Water Heater, Central Vacuum, Garage Door Opener Remote(s), Oven - Built-in, Dishwasher, Dryer, Garage Door Opener, Microwave, Hood Fan, Stove, Washer, Window Coverings, Refrigerator |
| Basement Development | Finished |
| Basement Features | Walk Out |
| Basement Type | N/a (finished) |
| Construction Style Attachment | Detached |
| Cooling Type | Central Air Conditioning, Air Exchanger |
| Exterior Finish | Brick Facing, Stucco |
| Fire Protection | Alarm System, Smoke Detectors, Security System |
| Fireplace Present | Yes |
| Fireplace Total | 2 |
| Foundation Type | Poured Concrete |
| Heating Fuel | Natural Gas |
| Heating Type | Forced Air |
| Stories Total | 2 |
| Size Interior | 3,500 - 5,000 Ft2 |
| Type | House |
| Utility Water | Municipal Water |
Parking
| Attached Garage | |
| Garage | |
| Inside Entry |
Land
| Acreage | No |
| Fence Type | Fully Fenced, Fenced Yard |
| Land Amenities | Golf Nearby, Hospital |
| Landscape Features | Lawn Sprinkler, Landscaped |
| Sewer | Sanitary Sewer |
| Size Depth | 124 Ft |
| Size Frontage | 45 Ft |
| Size Irregular | 45 X 124 Ft |
| Size Total Text | 45 X 124 Ft|under 1/2 Acre |
| Surface Water | Lake/pond |
| Zoning Description | R 1 |
Rooms
| Level | Type | Length | Width | Dimensions |
|---|---|---|---|---|
| Second Level | Bathroom | 3.78 m | 3.42 m | 3.78 m x 3.42 m |
| Second Level | Bathroom | 3 m | 1.8 m | 3 m x 1.8 m |
| Second Level | Laundry Room | 2.99 m | 2.36 m | 2.99 m x 2.36 m |
| Second Level | Primary Bedroom | 5.61 m | 5.79 m | 5.61 m x 5.79 m |
| Second Level | Bedroom 2 | 4.01 m | 5.33 m | 4.01 m x 5.33 m |
| Second Level | Bedroom 3 | 3.6 m | 4.44 m | 3.6 m x 4.44 m |
| Basement | Utility Room | 5.46 m | 4.47 m | 5.46 m x 4.47 m |
| Basement | Cold Room | 2.3 m | 2.4 m | 2.3 m x 2.4 m |
| Lower Level | Family Room | 5.41 m | 5.43 m | 5.41 m x 5.43 m |
| Lower Level | Recreational, Games Room | 2.61 m | 1.7 m | 2.61 m x 1.7 m |
| Lower Level | Bedroom 4 | 4.57 m | 3.86 m | 4.57 m x 3.86 m |
| Lower Level | Bathroom | 3.53 m | 2.46 m | 3.53 m x 2.46 m |
| Main Level | Pantry | 2.6 m | 1.1 m | 2.6 m x 1.1 m |
| Main Level | Bedroom | 4.52 m | 3.22 m | 4.52 m x 3.22 m |
| Main Level | Living Room | 5.51 m | 5.43 m | 5.51 m x 5.43 m |
| Main Level | Kitchen | 3.83 m | 5.81 m | 3.83 m x 5.81 m |
| Main Level | Dining Room | 3.81 m | 3.3 m | 3.81 m x 3.3 m |
| Main Level | Bathroom | 1.3 m | 2.6 m | 1.3 m x 2.6 m |
| Main Level | Mud Room | 1.9 m | 2.5 m | 1.9 m x 2.5 m |
Utilities
| Electricity | Installed |
https://www.realtor.ca/real-estate/28982598/5-brooklyn-court-st-catharines-rural-port-440-rural-port
Contact Us
Contact us for more information
6746 Morrison Street
Niagara Falls, Ontario L2E 6Z8
(289) 296-1216
(289) 296-2616
cosmorealty.ca/

