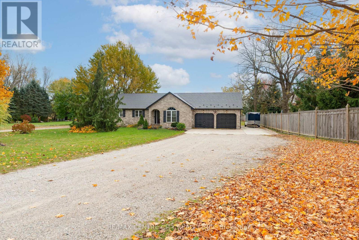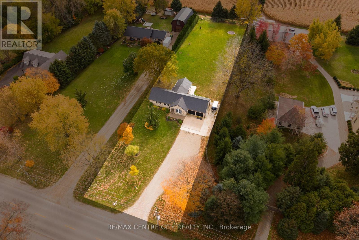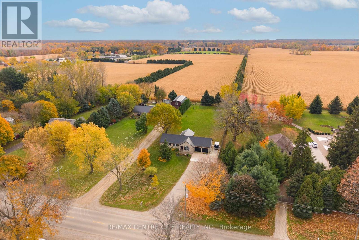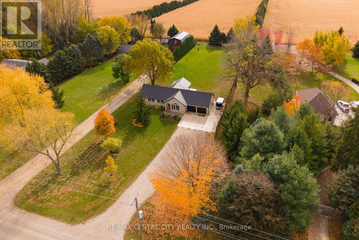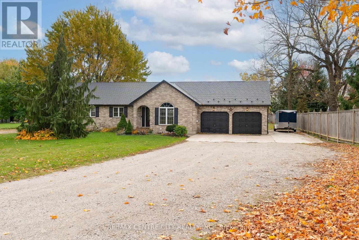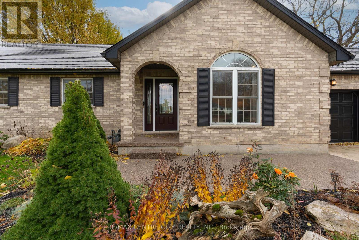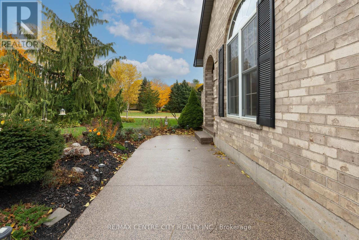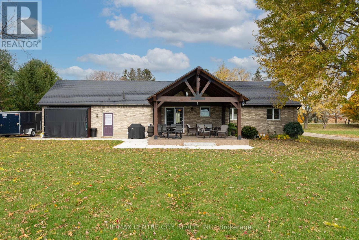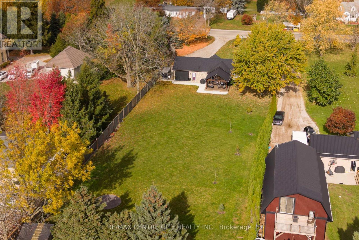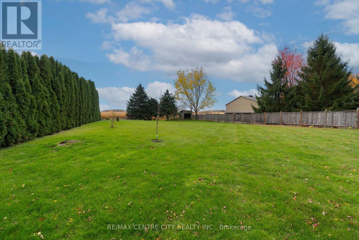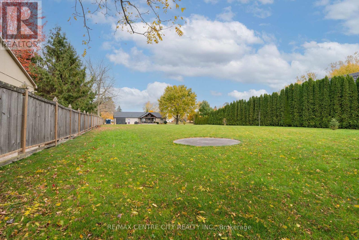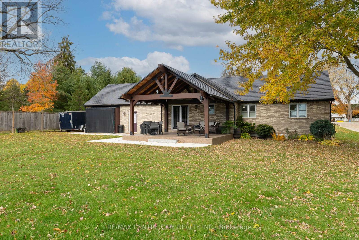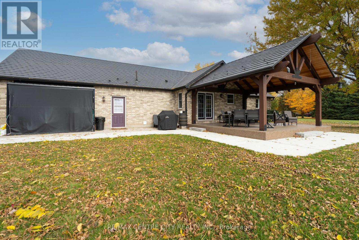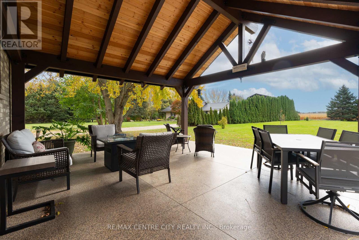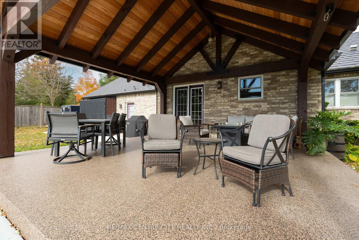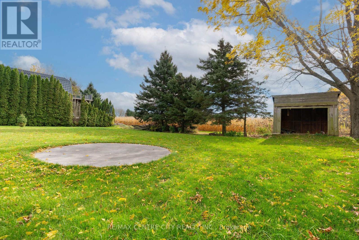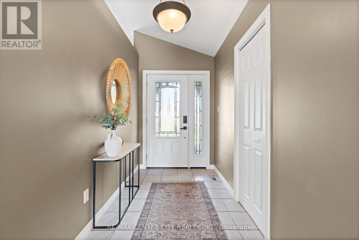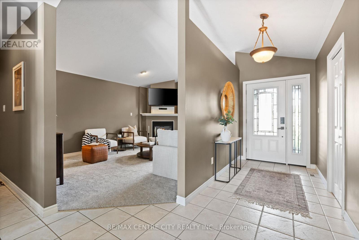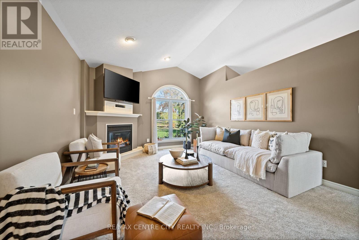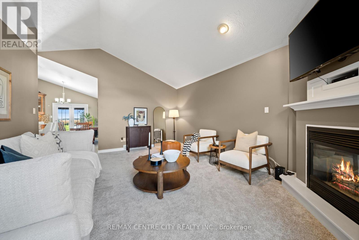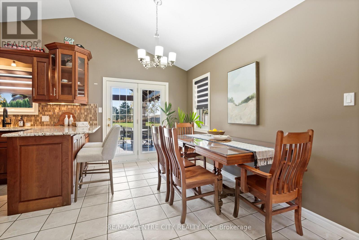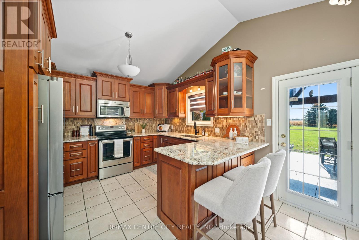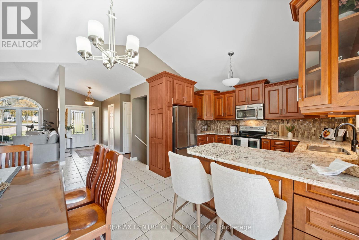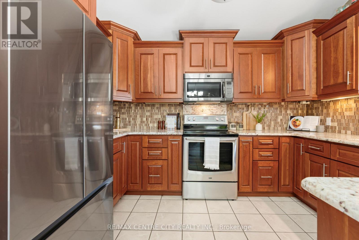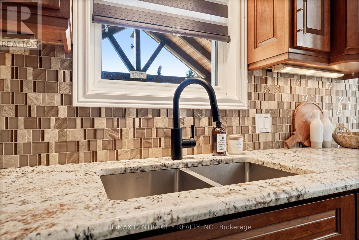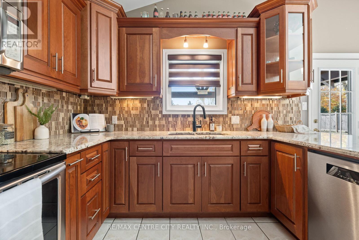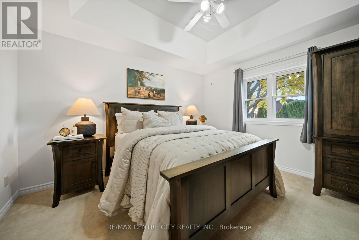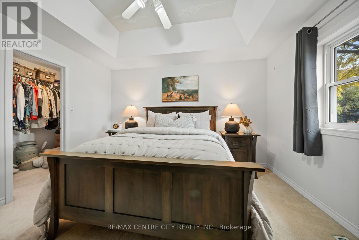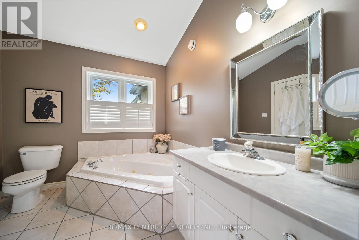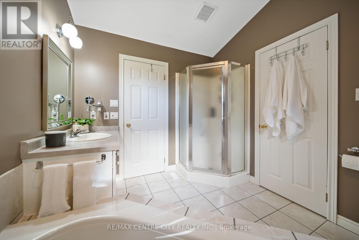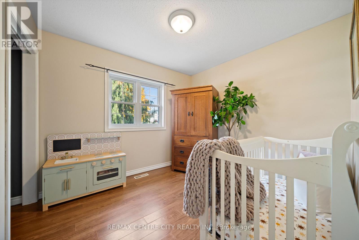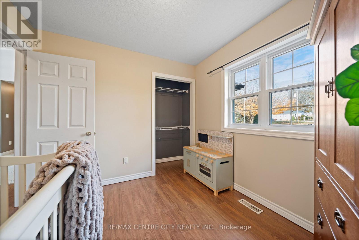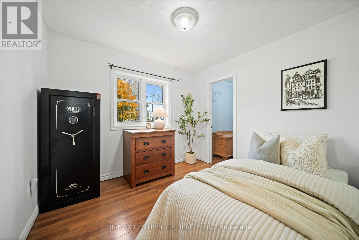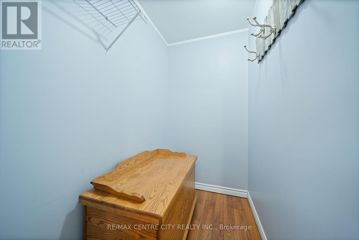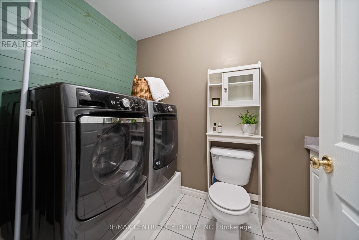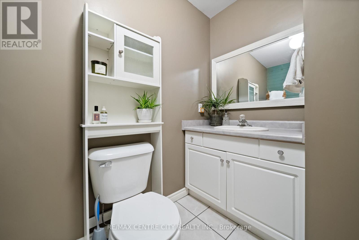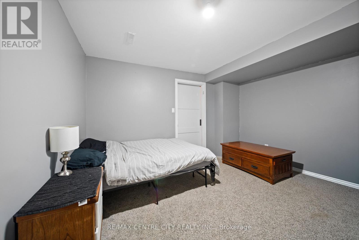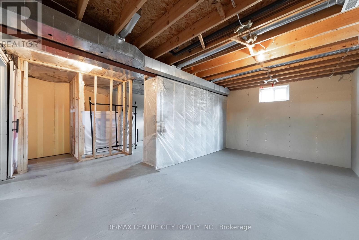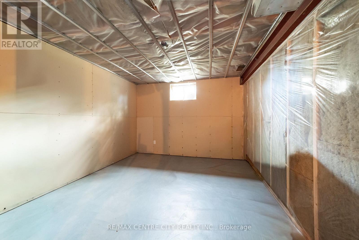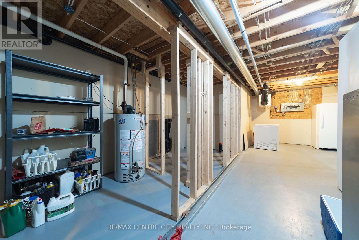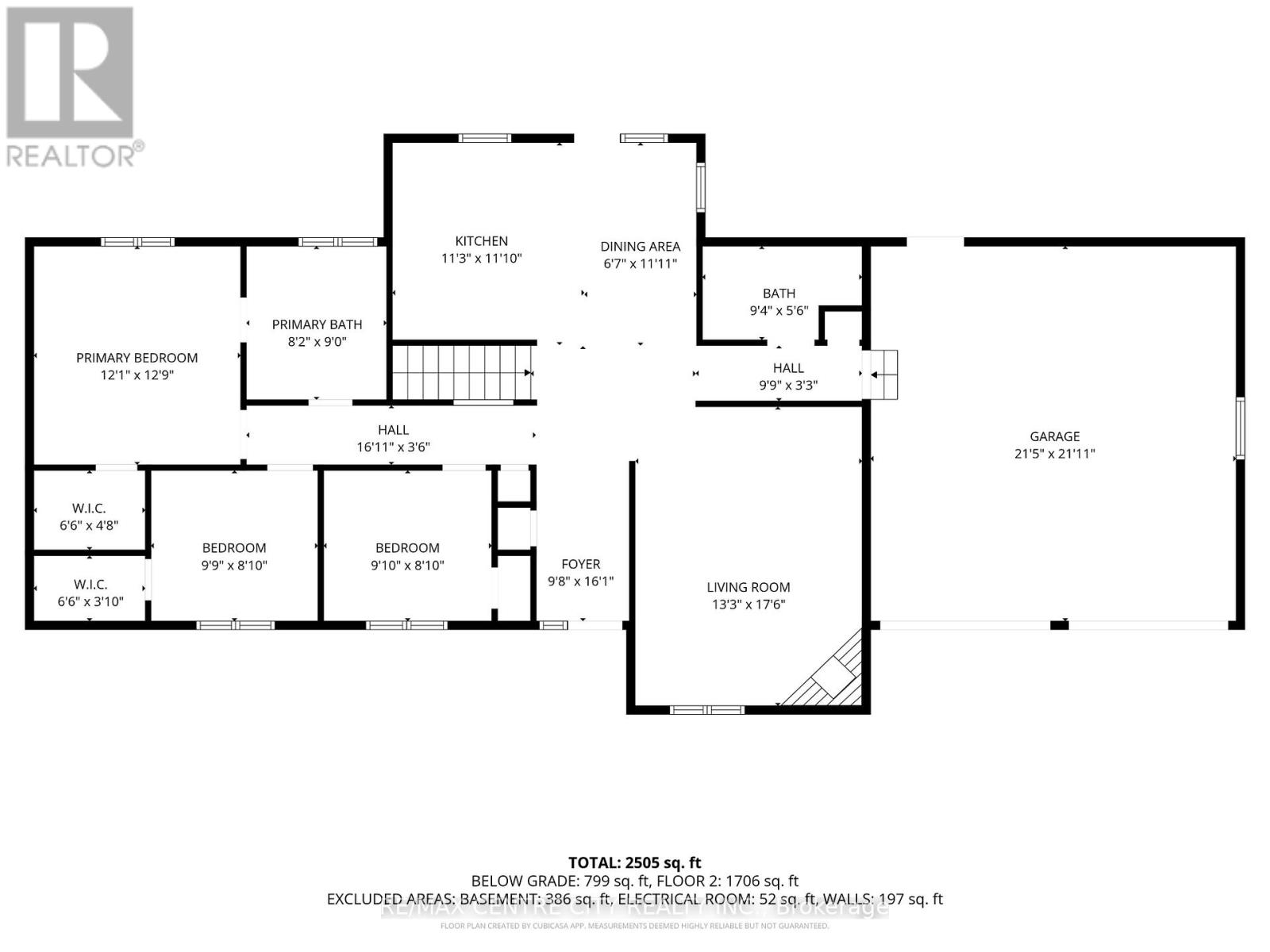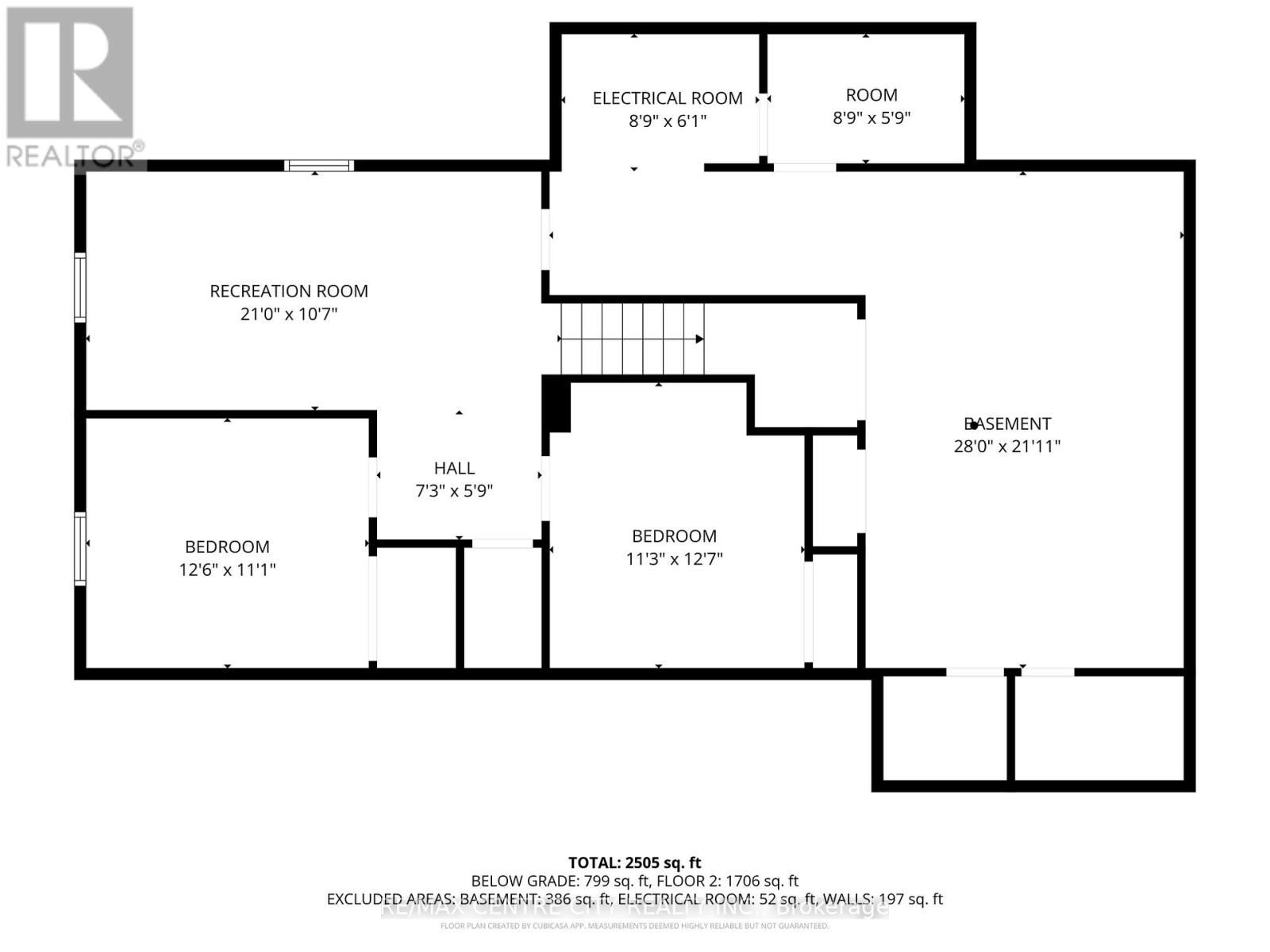50015 John Wise Line Malahide, Ontario N5H 2R5
$798,900
Welcome to country living made easy! This beautifully maintained home sits on just under an acre with peaceful farmland as your view. The kind of setting that instantly makes you slow down and be thankful for what you have. Enjoy your morning coffee under the covered patio, watch the kids and dogs play freely, or picture summer nights with friends gathered outside as the sun sets over the fields. Inside, you'll find a bright, functional layout with plenty of space for the family. You will find yourself in the living room, cozied up by the fire place, spending time with loved ones on these cooler nights. Another perfect way to end the day is in the cheater ensuite featuring a relaxing jacuzzi tub! If you need even more space, the basement is ready with another framed in bedroom and roughed in bathroom ready to go. And for people who like to stay busy the two-car garage is perfect for hobbyists, complete with two 220 amp plugs. There's endless potential outside with space for a future pool, garden, or shop! All within a short drive to Aylmer, St. Thomas, or Lake Erie! You don't have to worry about the big ticket items either, as everything will last you years to come: Water Softener (2022), Furnace (2014) HRV, Central Vac, AC (2023), and Metal Roof (2013) with 2 lifetime warranties. This is one you will have to come see for yourself! (id:57726)
Open House
This property has open houses!
12:00 pm
Ends at:2:00 pm
Property Details
| MLS® Number | X12516128 |
| Property Type | Single Family |
| Community Name | Rural Malahide |
| Equipment Type | Water Heater |
| Features | Open Space, Flat Site, Level, Sump Pump |
| Parking Space Total | 11 |
| Rental Equipment Type | Water Heater |
| Structure | Porch |
Building
| Bathroom Total | 2 |
| Bedrooms Above Ground | 3 |
| Bedrooms Below Ground | 1 |
| Bedrooms Total | 4 |
| Age | 16 To 30 Years |
| Amenities | Fireplace(s) |
| Appliances | Central Vacuum, Water Heater, Water Softener, Dishwasher, Microwave, Stove, Refrigerator |
| Architectural Style | Bungalow |
| Basement Development | Partially Finished |
| Basement Type | Partial (partially Finished) |
| Construction Style Attachment | Detached |
| Cooling Type | Central Air Conditioning, Air Exchanger |
| Exterior Finish | Brick |
| Fire Protection | Smoke Detectors |
| Fireplace Present | Yes |
| Fireplace Total | 1 |
| Foundation Type | Concrete |
| Half Bath Total | 1 |
| Heating Fuel | Electric |
| Heating Type | Forced Air |
| Stories Total | 1 |
| Size Interior | 1,100 - 1,500 Ft2 |
| Type | House |
| Utility Water | Bored Well |
Parking
| Attached Garage | |
| Garage |
Land
| Acreage | No |
| Landscape Features | Landscaped |
| Sewer | Septic System |
| Size Depth | 377 Ft |
| Size Frontage | 100 Ft |
| Size Irregular | 100 X 377 Ft |
| Size Total Text | 100 X 377 Ft|1/2 - 1.99 Acres |
| Soil Type | Sand, Loam |
Rooms
| Level | Type | Length | Width | Dimensions |
|---|---|---|---|---|
| Basement | Bedroom | 3.81 m | 3.38 m | 3.81 m x 3.38 m |
| Basement | Bedroom 2 | 3.43 m | 3.84 m | 3.43 m x 3.84 m |
| Basement | Utility Room | 2.67 m | 1.85 m | 2.67 m x 1.85 m |
| Basement | Utility Room | 2.67 m | 2.06 m | 2.67 m x 2.06 m |
| Basement | Other | 8.53 m | 6.68 m | 8.53 m x 6.68 m |
| Basement | Recreational, Games Room | 6.4 m | 3.23 m | 6.4 m x 3.23 m |
| Main Level | Bedroom | 3.68 m | 3.89 m | 3.68 m x 3.89 m |
| Main Level | Bathroom | 2.49 m | 2.74 m | 2.49 m x 2.74 m |
| Main Level | Bedroom 2 | 2.97 m | 2.69 m | 2.97 m x 2.69 m |
| Main Level | Bedroom 3 | 3 m | 2.69 m | 3 m x 2.69 m |
| Main Level | Kitchen | 3.43 m | 3.61 m | 3.43 m x 3.61 m |
| Main Level | Dining Room | 2.01 m | 3.63 m | 2.01 m x 3.63 m |
| Main Level | Bathroom | 2.95 m | 1.68 m | 2.95 m x 1.68 m |
| Main Level | Living Room | 4.04 m | 5.33 m | 4.04 m x 5.33 m |
| Main Level | Foyer | 2.95 m | 4.9 m | 2.95 m x 4.9 m |
Utilities
| Electricity | Installed |
https://www.realtor.ca/real-estate/29074468/50015-john-wise-line-malahide-rural-malahide
Contact Us
Contact us for more information
(519) 633-1000

