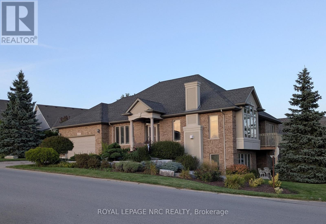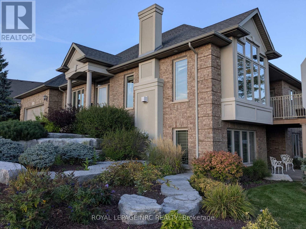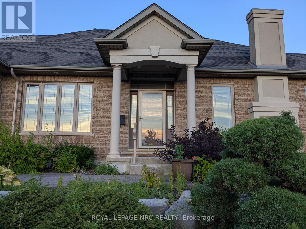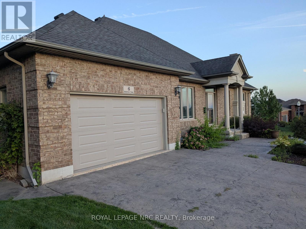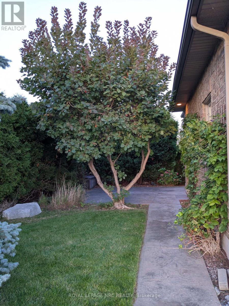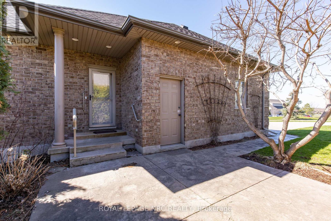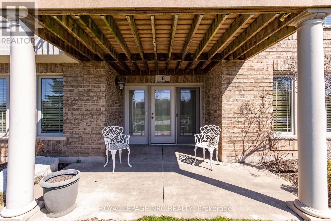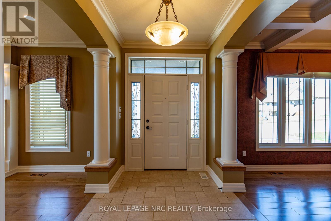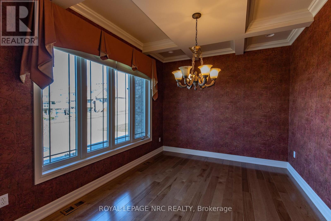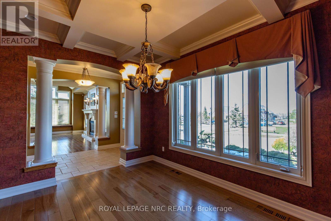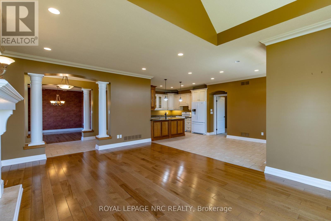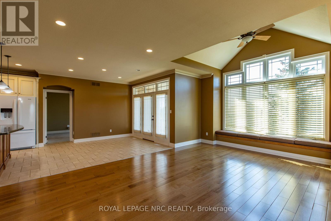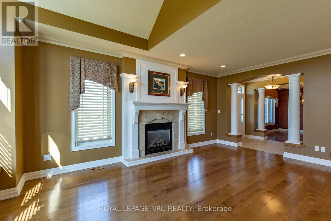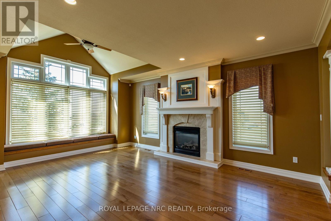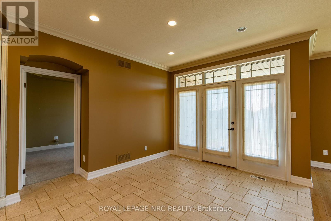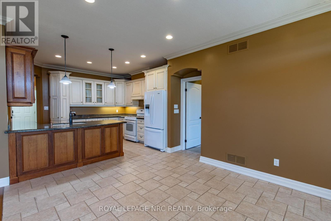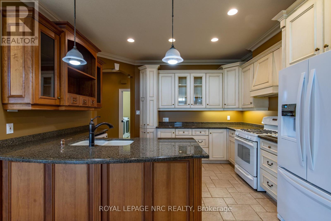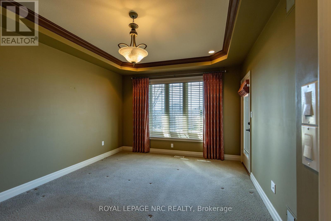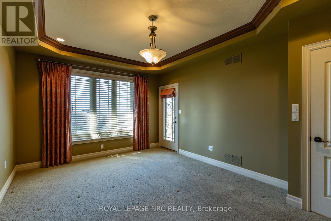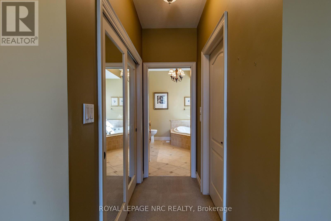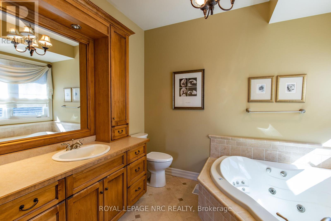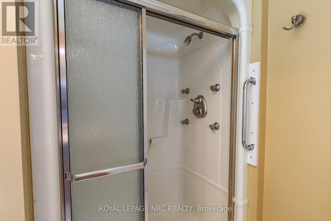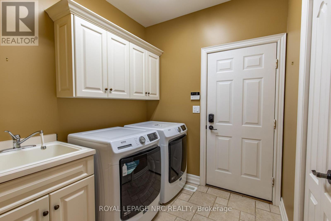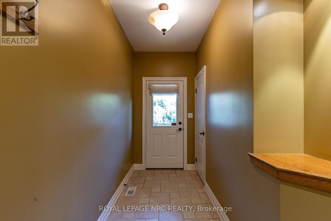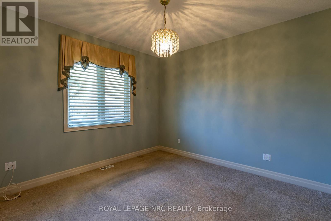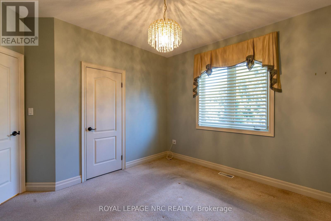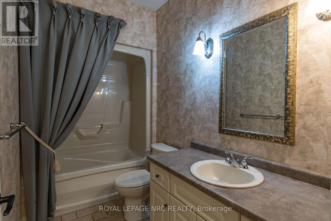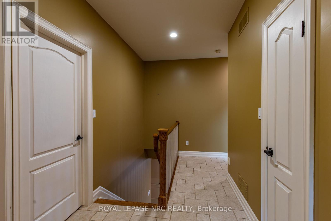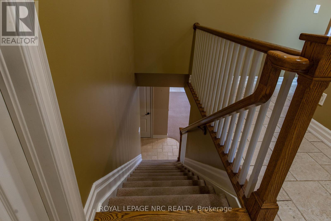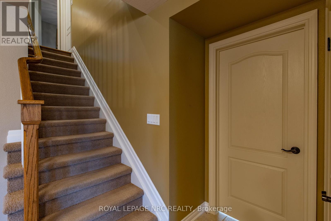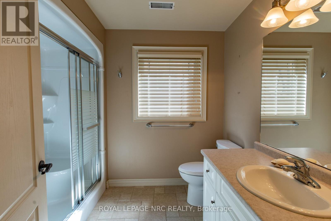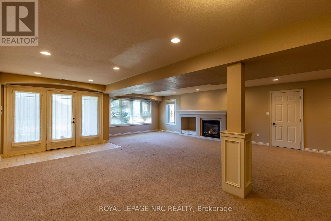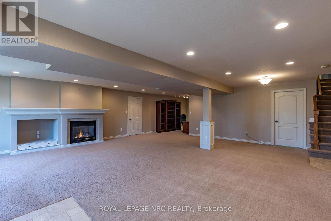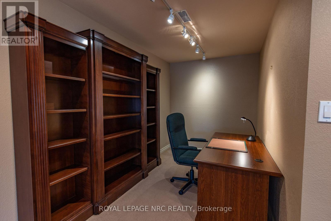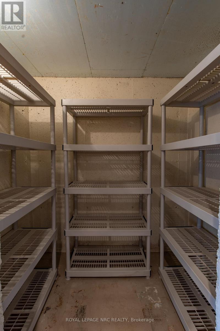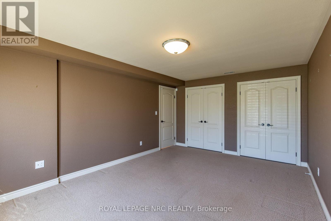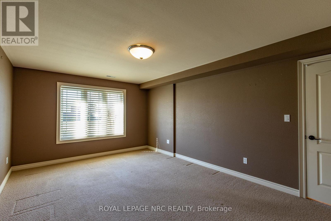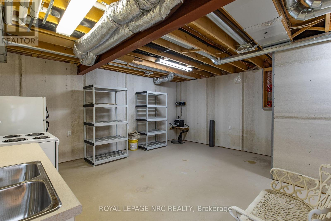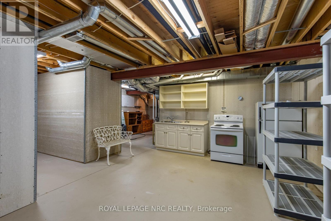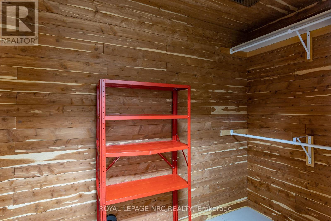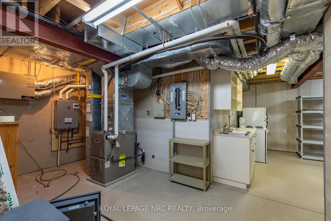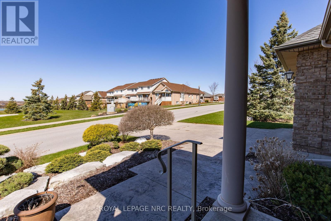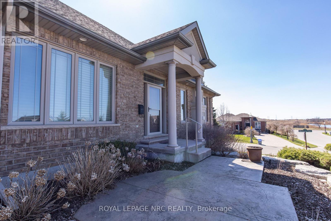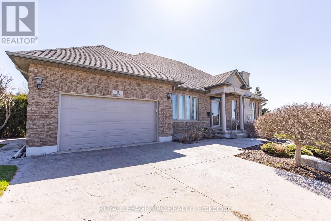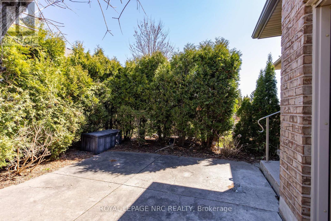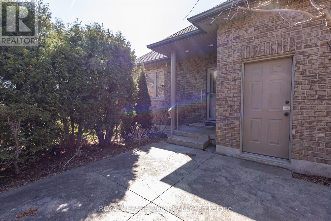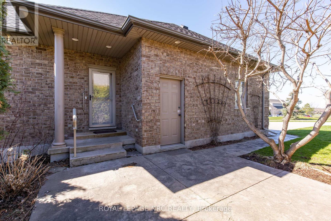3 Bedroom
2 Bathroom
1,500 - 2,000 ft2
Bungalow
Fireplace
Central Air Conditioning
Forced Air
Landscaped, Lawn Sprinkler
$949,900
Luxury living awaits at 6 Muirfield Trail, nestled in Welland's prestigious Highlands at Hunters Pointe community. This custom-built bungalow offers over 2,700 sq. ft. of thoughtfully designed living space, showcasing premium finishes and timeless craftsmanship throughout.Step inside to discover an inviting open-concept main floor featuring soaring vaulted ceilings, gleaming hardwood floors, and a cozy gas fireplace perfect for both entertaining and everyday comfort. The chefs kitchen boasts granite counter tops, abundant cabinetry, and direct access to a raised deck where you can unwind or dine al fresco. The elegant primary suite offers a peaceful retreat with dual closets, a spa-inspired ensuite, and private deck access. The bright, fully finished walkout lower level expands your living space with a spacious family room, additional bedroom, office nook, and walkout to a covered patio surrounded by landscaped greenery. Residents of this exclusive community enjoy access to The Highlands Clubhouse, complete with fitness facilities, social spaces, and organized activities all within minutes of shopping, golf courses, restaurants, and major highways. Experience refined comfort, convenience, and a lifestyle that's second to none at 6 Muirfield Trail. (id:57726)
Property Details
|
MLS® Number
|
X12459231 |
|
Property Type
|
Single Family |
|
Community Name
|
766 - Hwy 406/Welland |
|
Equipment Type
|
Water Heater - Tankless |
|
Features
|
Sloping |
|
Parking Space Total
|
4 |
|
Rental Equipment Type
|
Water Heater - Tankless |
|
Structure
|
Patio(s) |
Building
|
Bathroom Total
|
2 |
|
Bedrooms Above Ground
|
2 |
|
Bedrooms Below Ground
|
1 |
|
Bedrooms Total
|
3 |
|
Age
|
16 To 30 Years |
|
Amenities
|
Fireplace(s) |
|
Appliances
|
Garage Door Opener Remote(s), Central Vacuum, Water Heater - Tankless, Dishwasher, Dryer, Stove, Washer, Refrigerator |
|
Architectural Style
|
Bungalow |
|
Basement Development
|
Finished |
|
Basement Features
|
Walk Out |
|
Basement Type
|
N/a (finished) |
|
Construction Style Attachment
|
Detached |
|
Cooling Type
|
Central Air Conditioning |
|
Exterior Finish
|
Stone, Stucco |
|
Fire Protection
|
Alarm System |
|
Fireplace Present
|
Yes |
|
Fireplace Total
|
2 |
|
Foundation Type
|
Poured Concrete |
|
Heating Fuel
|
Natural Gas |
|
Heating Type
|
Forced Air |
|
Stories Total
|
1 |
|
Size Interior
|
1,500 - 2,000 Ft2 |
|
Type
|
House |
|
Utility Water
|
Municipal Water |
Parking
Land
|
Acreage
|
No |
|
Landscape Features
|
Landscaped, Lawn Sprinkler |
|
Sewer
|
Sanitary Sewer |
|
Size Depth
|
113 Ft ,7 In |
|
Size Frontage
|
74 Ft ,3 In |
|
Size Irregular
|
74.3 X 113.6 Ft |
|
Size Total Text
|
74.3 X 113.6 Ft |
|
Zoning Description
|
Rl2-23 |
Rooms
| Level |
Type |
Length |
Width |
Dimensions |
|
Lower Level |
Bathroom |
|
|
Measurements not available |
|
Lower Level |
Family Room |
8.99 m |
8.53 m |
8.99 m x 8.53 m |
|
Lower Level |
Bedroom |
5.42 m |
3.53 m |
5.42 m x 3.53 m |
|
Lower Level |
Office |
3.99 m |
1.92 m |
3.99 m x 1.92 m |
|
Lower Level |
Cold Room |
2.28 m |
1.55 m |
2.28 m x 1.55 m |
|
Lower Level |
Utility Room |
2.98 m |
4.6 m |
2.98 m x 4.6 m |
|
Main Level |
Foyer |
2.71 m |
2.96 m |
2.71 m x 2.96 m |
|
Main Level |
Dining Room |
3.87 m |
2.83 m |
3.87 m x 2.83 m |
|
Main Level |
Living Room |
5.7 m |
4.05 m |
5.7 m x 4.05 m |
|
Main Level |
Eating Area |
2.32 m |
3.23 m |
2.32 m x 3.23 m |
|
Main Level |
Kitchen |
4.84 m |
3.81 m |
4.84 m x 3.81 m |
|
Main Level |
Primary Bedroom |
4.66 m |
3.53 m |
4.66 m x 3.53 m |
|
Main Level |
Laundry Room |
2.31 m |
2.13 m |
2.31 m x 2.13 m |
|
Main Level |
Bedroom 2 |
3.53 m |
3.62 m |
3.53 m x 3.62 m |
|
Main Level |
Bathroom |
|
|
Measurements not available |
|
Main Level |
Bathroom |
|
|
Measurements not available |
https://www.realtor.ca/real-estate/28982871/6-muirfield-trail-welland-hwy-406welland-766-hwy-406welland

