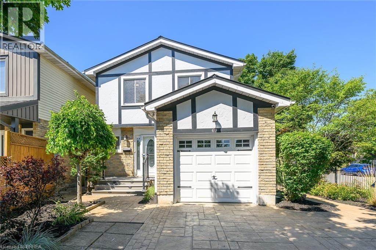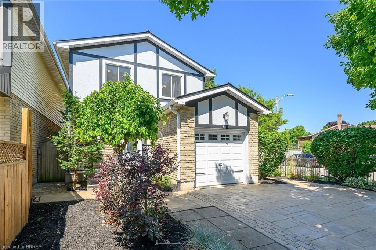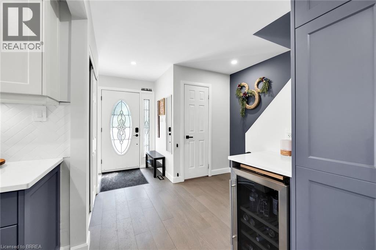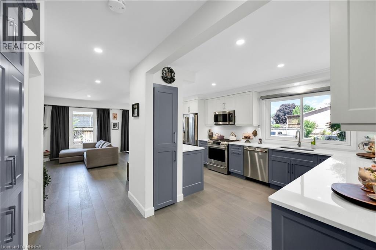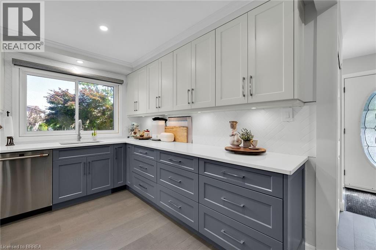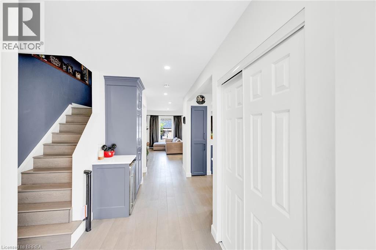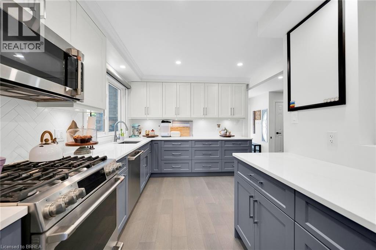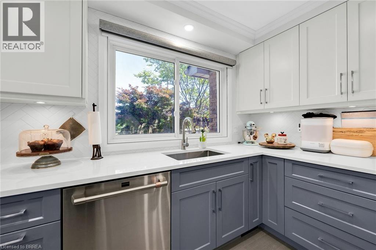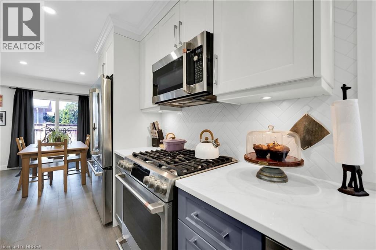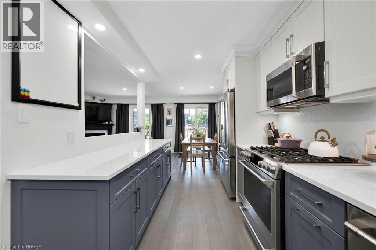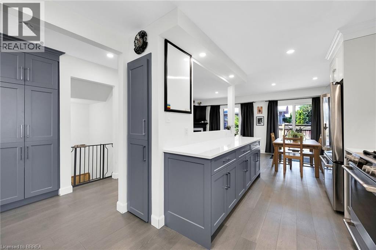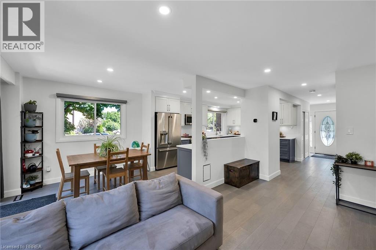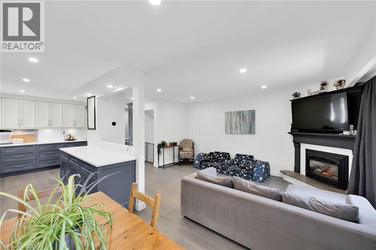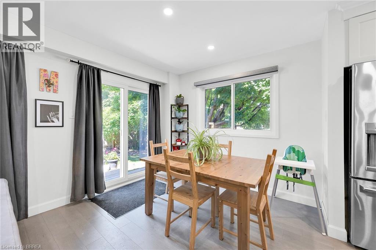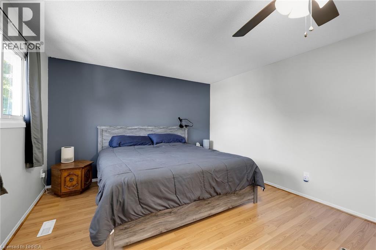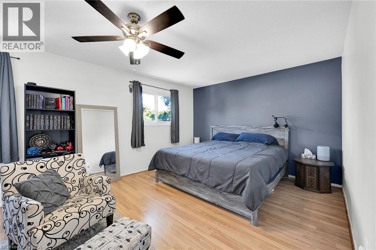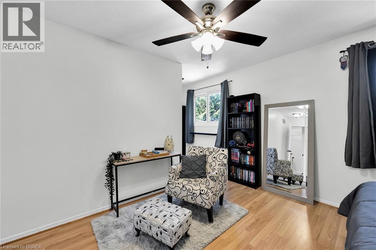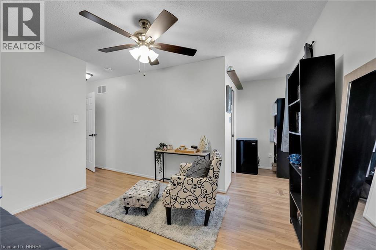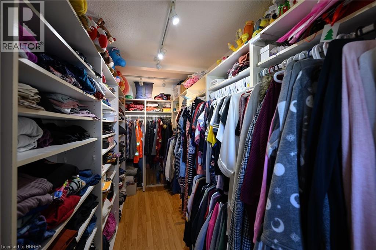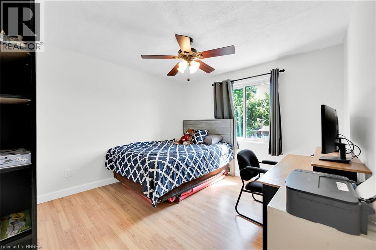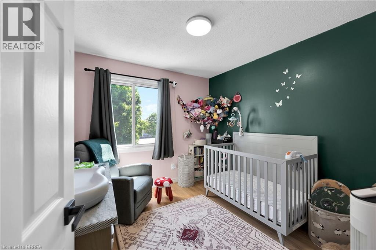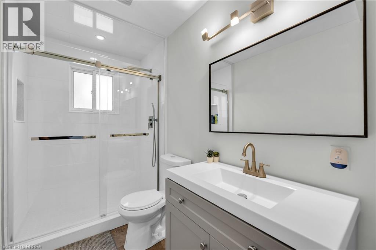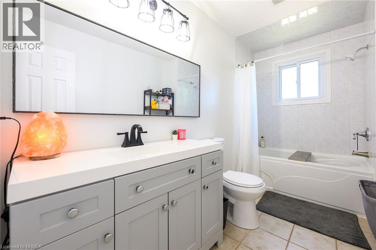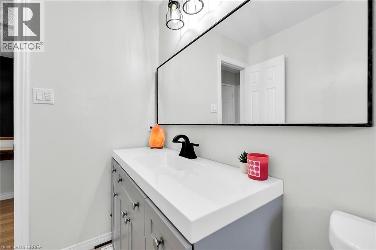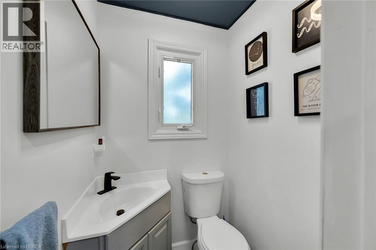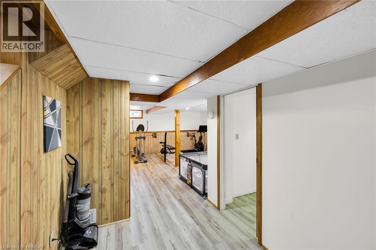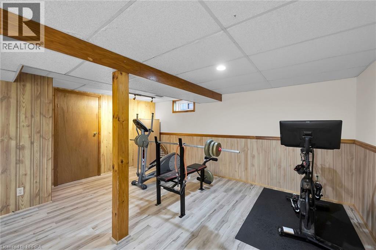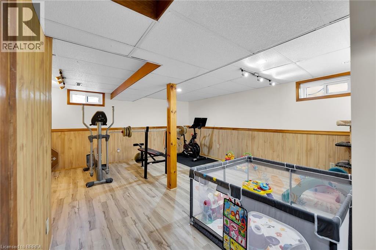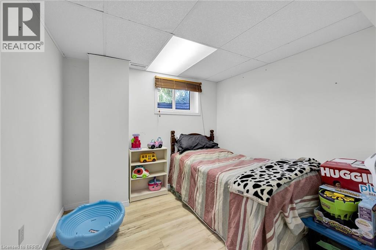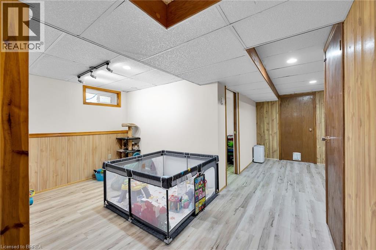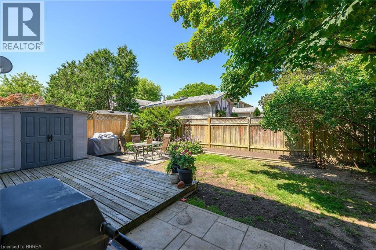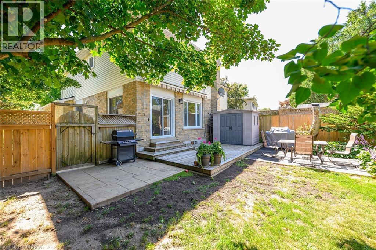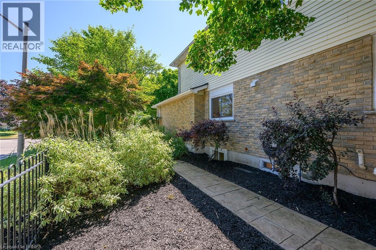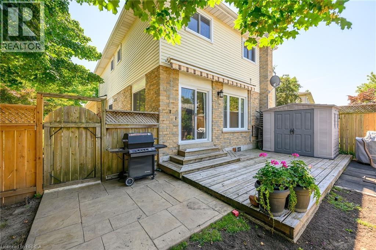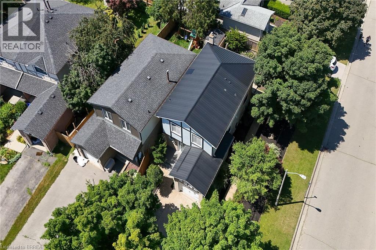69 Garden Crescent Paris, Ontario N3L 3T1
$689,900
Welcome to this beautifully updated home in the charming town of Paris. Featuring 3 bedrooms and 3 bathrooms, this property offers both style and comfort. The spacious primary suite includes a luxurious en-suite bath and a walk-in closet for all your storage needs. The completely remodelled main floor (2023) boasts a modern open-concept design with granite countertops, abundant cabinetry, and a cozy corner gas fireplace. Patio doors lead to a private, fully fenced yard—perfect for relaxing or entertaining. Enjoy peace of mind with extensive upgrades: Main floor renovation (2023), Kitchen window (2023) Tankless water heater–owned (2023), Electrical panel (2023), Furnace (2021), A/C (2022), Metal roof (2020), Irrigation control system (2021) This turn-key home blends contemporary finishes with practical updates (id:57726)
Open House
This property has open houses!
2:00 pm
Ends at:4:00 pm
Property Details
| MLS® Number | 40775619 |
| Property Type | Single Family |
| Amenities Near By | Park, Playground, Schools, Shopping |
| Features | Automatic Garage Door Opener |
| Parking Space Total | 3 |
Building
| Bathroom Total | 3 |
| Bedrooms Above Ground | 3 |
| Bedrooms Total | 3 |
| Appliances | Dishwasher, Microwave, Water Softener |
| Architectural Style | 2 Level |
| Basement Development | Finished |
| Basement Type | Full (finished) |
| Construction Style Attachment | Link |
| Cooling Type | Central Air Conditioning |
| Exterior Finish | Brick Veneer, Stucco |
| Fireplace Present | Yes |
| Fireplace Total | 1 |
| Half Bath Total | 1 |
| Heating Fuel | Natural Gas |
| Heating Type | Forced Air |
| Stories Total | 2 |
| Size Interior | 2,000 Ft2 |
| Type | House |
| Utility Water | Municipal Water |
Parking
| Attached Garage |
Land
| Acreage | No |
| Land Amenities | Park, Playground, Schools, Shopping |
| Sewer | Municipal Sewage System |
| Size Frontage | 49 Ft |
| Size Total Text | Under 1/2 Acre |
| Zoning Description | R2 |
Rooms
| Level | Type | Length | Width | Dimensions |
|---|---|---|---|---|
| Second Level | 3pc Bathroom | 11'0'' x 4'11'' | ||
| Second Level | 4pc Bathroom | 11'0'' x 5'11'' | ||
| Second Level | Bedroom | 9'3'' x 9'10'' | ||
| Second Level | Bedroom | 11'0'' x 10'8'' | ||
| Second Level | Primary Bedroom | 14'7'' x 11'10'' | ||
| Lower Level | Laundry Room | 10'5'' x 7'0'' | ||
| Lower Level | Den | 8'10'' x 8'6'' | ||
| Lower Level | Recreation Room | 16'5'' x 16'3'' | ||
| Main Level | 2pc Bathroom | Measurements not available | ||
| Main Level | Kitchen | 15'10'' x 6'4'' | ||
| Main Level | Dining Room | 10'0'' x 8'0'' | ||
| Main Level | Living Room | 16'6'' x 11'5'' |
https://www.realtor.ca/real-estate/28946065/69-garden-crescent-paris
Contact Us
Contact us for more information
Unit 701-245 King George Rd
Brantford, Ontario N3R 7N7
(866) 530-7737
Unit 701-245 King George Rd
Brantford, Ontario N3R 7N7
(866) 530-7737

